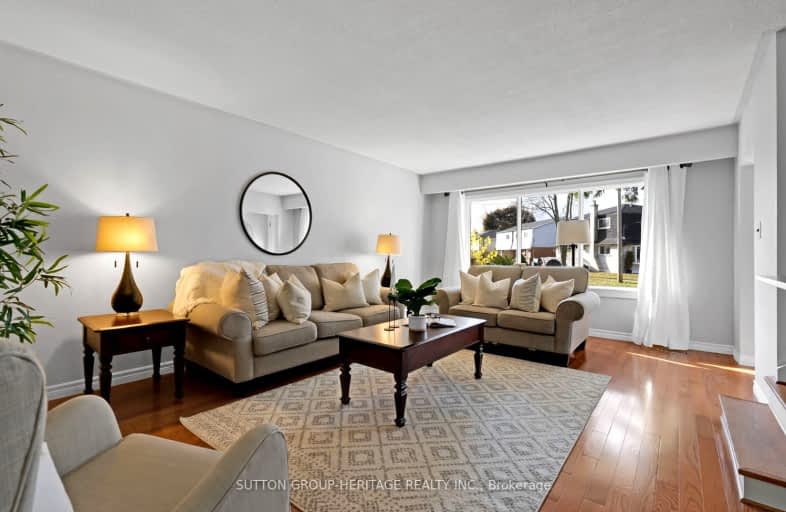Somewhat Walkable
- Some errands can be accomplished on foot.
Good Transit
- Some errands can be accomplished by public transportation.
Bikeable
- Some errands can be accomplished on bike.

École élémentaire Antonine Maillet
Elementary: PublicCollege Hill Public School
Elementary: PublicSt Thomas Aquinas Catholic School
Elementary: CatholicWoodcrest Public School
Elementary: PublicWaverly Public School
Elementary: PublicSt Christopher Catholic School
Elementary: CatholicDCE - Under 21 Collegiate Institute and Vocational School
Secondary: PublicFather Donald MacLellan Catholic Sec Sch Catholic School
Secondary: CatholicDurham Alternative Secondary School
Secondary: PublicMonsignor Paul Dwyer Catholic High School
Secondary: CatholicR S Mclaughlin Collegiate and Vocational Institute
Secondary: PublicO'Neill Collegiate and Vocational Institute
Secondary: Public-
The Keg Steakhouse + Bar
255 Stevenson Road S, Oshawa, ON L1J 6Y4 0.57km -
Kelseys Original Roadhouse
419 King St W, Unit 2040, Oshawa, ON L1J 2K5 0.68km -
St. Louis Bar and Grill
580 King Street W, Unit 1, Oshawa, ON L1J 7J1 0.68km
-
Starbucks
419 King Street W, Oshawa, ON L1J 2K5 0.59km -
Tim Hortons
419 King St W, Oshawa, ON L1J 2K5 0.64km -
McDonald's
419 King Street West, Oshawa Centre, Oshawa, ON L1J 2K5 0.66km
-
GoodLife Fitness
419 King Street W, Oshawa, ON L1J 2K5 0.92km -
F45 Training Oshawa Central
500 King St W, Oshawa, ON L1J 2K9 0.82km -
Durham Ultimate Fitness Club
725 Bloor Street West, Oshawa, ON L1J 5Y6 1.51km
-
Rexall
438 King Street W, Oshawa, ON L1J 2K9 0.96km -
Shoppers Drug Mart
1801 Dundas Street E, Whitby, ON L1N 2L3 1.4km -
Shoppers Drug Mart
20 Warren Avenue, Oshawa, ON L1J 0A1 1.48km
-
The Keg Steakhouse + Bar
255 Stevenson Road S, Oshawa, ON L1J 6Y4 0.57km -
Harpo's Restaurant
44 Stevenson Road S, Oshawa, ON L1J 5L9 0.59km -
Mr Sub
22 Stevenson Road S, Oshawa, ON L1J 5L9 0.63km
-
Oshawa Centre
419 King Street West, Oshawa, ON L1J 2K5 0.92km -
Whitby Mall
1615 Dundas Street E, Whitby, ON L1N 7G3 1.88km -
Walmart
680 Laval Drive, Oshawa, ON L1J 0B5 0.56km
-
Real Canadian Superstore
481 Gibb Street, Oshawa, ON L1J 1Z4 0.73km -
Zam Zam Food Market
1910 Dundas Street E, Unit 102, Whitby, ON L1N 2L6 1.28km -
Freshco
1801 Dundas Street E, Whitby, ON L1N 7C5 1.29km
-
LCBO
400 Gibb Street, Oshawa, ON L1J 0B2 0.88km -
Liquor Control Board of Ontario
74 Thickson Road S, Whitby, ON L1N 7T2 2.08km -
The Beer Store
200 Ritson Road N, Oshawa, ON L1H 5J8 3.01km
-
Shell Canada Products
520 King Street W, Oshawa, ON L1J 2K9 0.78km -
Esso
1903 Dundas Street E, Whitby, ON L1N 7C5 1.28km -
Park & King Esso
20 Park Road S, Oshawa, ON L1J 4G8 1.34km
-
Regent Theatre
50 King Street E, Oshawa, ON L1H 1B3 2.35km -
Landmark Cinemas
75 Consumers Drive, Whitby, ON L1N 9S2 2.94km -
Cineplex Odeon
1351 Grandview Street N, Oshawa, ON L1K 0G1 7.27km
-
Oshawa Public Library, McLaughlin Branch
65 Bagot Street, Oshawa, ON L1H 1N2 1.97km -
Whitby Public Library
701 Rossland Road E, Whitby, ON L1N 8Y9 4.46km -
Whitby Public Library
405 Dundas Street W, Whitby, ON L1N 6A1 4.84km
-
Lakeridge Health
1 Hospital Court, Oshawa, ON L1G 2B9 1.89km -
Ontario Shores Centre for Mental Health Sciences
700 Gordon Street, Whitby, ON L1N 5S9 6.38km -
Kendalwood Clinic
1801 Dundas E, Whitby, ON L1N 2L3 1.32km
-
Memorial Park
100 Simcoe St S (John St), Oshawa ON 2.09km -
Central Valley Natural Park
Oshawa ON 2.1km -
Whitby Optimist Park
3.01km
-
Scotiabank
800 King St W (Thornton), Oshawa ON L1J 2L5 0.71km -
Auto Workers Community Credit Union Ltd
322 King St W, Oshawa ON L1J 2J9 1.28km -
Laurentian Bank of Canada
305 King St W, Oshawa ON L1J 2J8 1.28km














