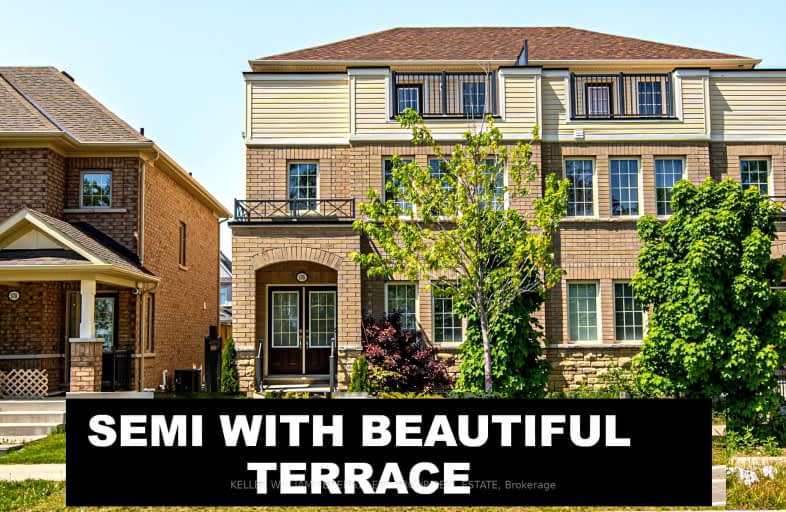
Car-Dependent
- Almost all errands require a car.
Some Transit
- Most errands require a car.
Somewhat Bikeable
- Most errands require a car.

Unnamed Windfields Farm Public School
Elementary: PublicFather Joseph Venini Catholic School
Elementary: CatholicKedron Public School
Elementary: PublicQueen Elizabeth Public School
Elementary: PublicSt John Bosco Catholic School
Elementary: CatholicSherwood Public School
Elementary: PublicFather Donald MacLellan Catholic Sec Sch Catholic School
Secondary: CatholicDurham Alternative Secondary School
Secondary: PublicMonsignor Paul Dwyer Catholic High School
Secondary: CatholicR S Mclaughlin Collegiate and Vocational Institute
Secondary: PublicO'Neill Collegiate and Vocational Institute
Secondary: PublicMaxwell Heights Secondary School
Secondary: Public-
St Louis Bar and Grill
1812 Simcoe Street North, Unit 1, Oshawa, ON L1G 4Y3 1.43km -
Blvd Resto Bar
1812 Simcoe Street N, Oshawa, ON L1G 4Y3 1.43km -
E P Taylor's
2000 Simcoe Street N, Oshawa, ON L1H 7K4 1.45km
-
Starbucks
2670 Simcoe Street N, Suite 3, Oshawa, ON L1L 0C1 1.44km -
Coffee Culture Café & Eatery
1700 Simcoe Street N, Oshawa, ON L1G 4Y1 1.56km -
McDonald's
1349 Simcoe St N., Oshawa, ON L1G 4X5 2.54km
-
IDA Windfields Pharmacy & Medical Centre
2620 Simcoe Street N, Unit 1, Oshawa, ON L1L 0R1 1.77km -
Shoppers Drug Mart
300 Taunton Road E, Oshawa, ON L1G 7T4 2.65km -
IDA SCOTTS DRUG MART
1000 Simcoe Street North, Oshawa, ON L1G 4W4 3.59km
-
Burger Factory
53 Conlin Road E, Oshawa, ON L1H 7K4 1.02km -
Simcoe House Ales And Grill
2200 Simcoe Street N, Oshawa, ON L1H 7K4 1.09km -
Church's Texas Chicken
2061 Simcoe Street N, Oshawa, ON L1G 0C8 1.12km
-
Oshawa Centre
419 King Street West, Oshawa, ON L1J 2K5 7.22km -
Whitby Mall
1615 Dundas Street E, Whitby, ON L1N 7G3 8.1km -
Canadian Tire
1333 Wilson Road N, Oshawa, ON L1K 2B8 3.08km
-
Sobeys
1377 Wilson Road N, Oshawa, ON L1K 2Z5 2.91km -
Metro
1265 Ritson Road N, Oshawa, ON L1G 3V2 2.82km -
FreshCo
1150 Simcoe Street N, Oshawa, ON L1G 4W7 3.17km
-
The Beer Store
200 Ritson Road N, Oshawa, ON L1H 5J8 6.02km -
LCBO
400 Gibb Street, Oshawa, ON L1J 0B2 7.64km -
Liquor Control Board of Ontario
15 Thickson Road N, Whitby, ON L1N 8W7 7.8km
-
North Auto Repair
1363 Simcoe Street N, Oshawa, ON L1G 4X5 2.51km -
Goldstars Detailing and Auto
444 Taunton Road E, Unit 4, Oshawa, ON L1H 7K4 2.76km -
U-Haul Moving & Storage
515 Taunton Road E, Oshawa, ON L1G 0E1 2.95km
-
Cineplex Odeon
1351 Grandview Street N, Oshawa, ON L1K 0G1 4.25km -
Regent Theatre
50 King Street E, Oshawa, ON L1H 1B3 6.67km -
Cinema Candy
Dearborn Avenue, Oshawa, ON L1G 1S9 6.12km
-
Oshawa Public Library, McLaughlin Branch
65 Bagot Street, Oshawa, ON L1H 1N2 6.94km -
Whitby Public Library
701 Rossland Road E, Whitby, ON L1N 8Y9 7.54km -
Ontario Tech University
2000 Simcoe Street N, Oshawa, ON L1H 7K4 1.26km
-
Lakeridge Health
1 Hospital Court, Oshawa, ON L1G 2B9 6.34km -
IDA Windfields Pharmacy & Medical Centre
2620 Simcoe Street N, Unit 1, Oshawa, ON L1L 0R1 1.77km -
Brooklin Medical
5959 Anderson Street, Suite 1A, Brooklin, ON L1M 2E9 4.79km
-
Sherwood Park & Playground
559 Ormond Dr, Oshawa ON L1K 2L4 2.28km -
Mountjoy Park & Playground
Clearbrook Dr, Oshawa ON L1K 0L5 2.5km -
Brookside Park
ON 4.25km
-
TD Bank Financial Group
2061 Simcoe St N, Oshawa ON L1G 0C8 1.12km -
BMO Bank of Montreal
285C Taunton Rd E, Oshawa ON L1G 3V2 2.69km -
TD Bank Financial Group
285 Taunton Rd E, Oshawa ON L1G 3V2 2.84km













