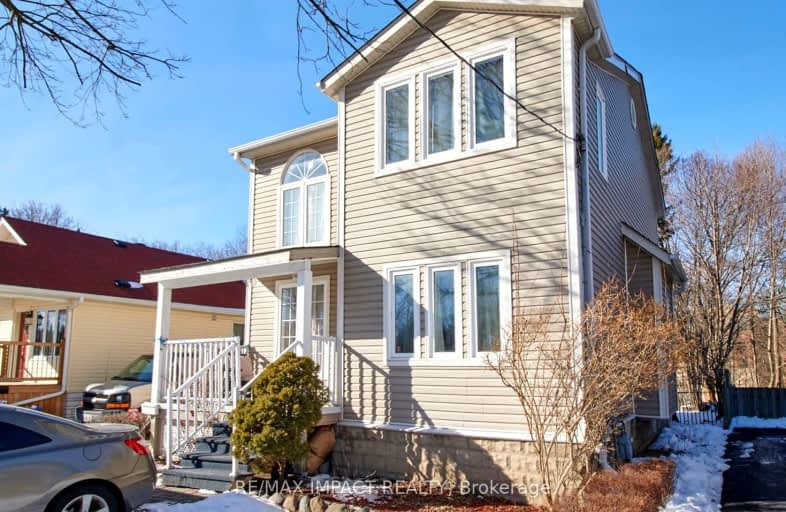Somewhat Walkable
- Some errands can be accomplished on foot.
65
/100
Some Transit
- Most errands require a car.
49
/100
Very Bikeable
- Most errands can be accomplished on bike.
70
/100

Mary Street Community School
Elementary: Public
1.26 km
Hillsdale Public School
Elementary: Public
0.49 km
Beau Valley Public School
Elementary: Public
1.30 km
Coronation Public School
Elementary: Public
1.17 km
Walter E Harris Public School
Elementary: Public
0.70 km
Dr S J Phillips Public School
Elementary: Public
0.63 km
DCE - Under 21 Collegiate Institute and Vocational School
Secondary: Public
2.06 km
Durham Alternative Secondary School
Secondary: Public
2.56 km
Monsignor Paul Dwyer Catholic High School
Secondary: Catholic
2.42 km
R S Mclaughlin Collegiate and Vocational Institute
Secondary: Public
2.29 km
Eastdale Collegiate and Vocational Institute
Secondary: Public
2.19 km
O'Neill Collegiate and Vocational Institute
Secondary: Public
0.78 km
-
Northway Court Park
Oshawa Blvd N, Oshawa ON 1.27km -
Attersley Park
Attersley Dr (Wilson Road), Oshawa ON 2.04km -
Central Park
Centre St (Gibb St), Oshawa ON 2.32km
-
CIBC
555 Rossland Rd E, Oshawa ON L1K 1K8 1.26km -
Oshawa Community Credit Union Ltd
214 King St E, Oshawa ON L1H 1C7 1.51km -
CoinFlip Bitcoin ATM
22 Bond St W, Oshawa ON L1G 1A2 1.55km














