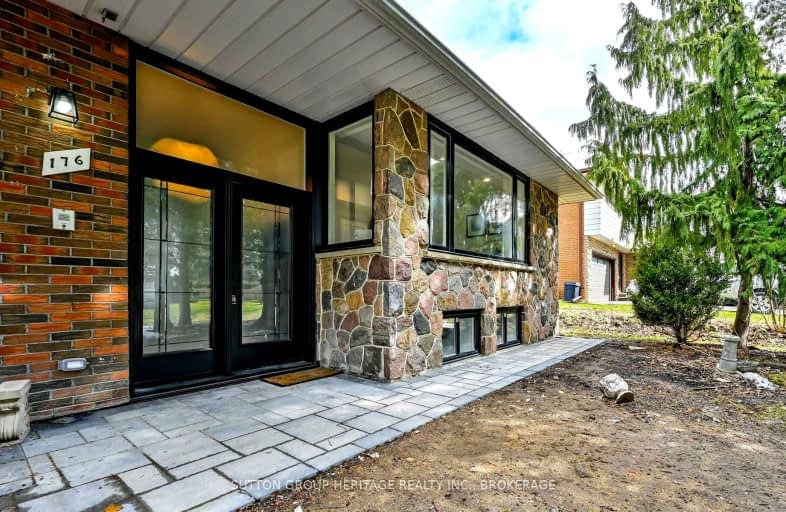Car-Dependent
- Almost all errands require a car.
Some Transit
- Most errands require a car.
Somewhat Bikeable
- Most errands require a car.

Beau Valley Public School
Elementary: PublicAdelaide Mclaughlin Public School
Elementary: PublicSunset Heights Public School
Elementary: PublicSt Christopher Catholic School
Elementary: CatholicQueen Elizabeth Public School
Elementary: PublicDr S J Phillips Public School
Elementary: PublicDCE - Under 21 Collegiate Institute and Vocational School
Secondary: PublicFather Donald MacLellan Catholic Sec Sch Catholic School
Secondary: CatholicDurham Alternative Secondary School
Secondary: PublicMonsignor Paul Dwyer Catholic High School
Secondary: CatholicR S Mclaughlin Collegiate and Vocational Institute
Secondary: PublicO'Neill Collegiate and Vocational Institute
Secondary: Public-
Sherwood Park & Playground
559 Ormond Dr, Oshawa ON L1K 2L4 2.83km -
Willow Park
50 Willow Park Dr, Whitby ON 3.25km -
Brick by Brick Park
Oshawa ON 3.34km
-
Buy and Sell Kings
199 Wentworth St W, Oshawa ON L1J 6P4 0.81km -
TD Bank Five Points
1211 Ritson Rd N, Oshawa ON L1G 8B9 1.68km -
CIBC
555 Rossland Rd E, Oshawa ON L1K 1K8 2.37km













