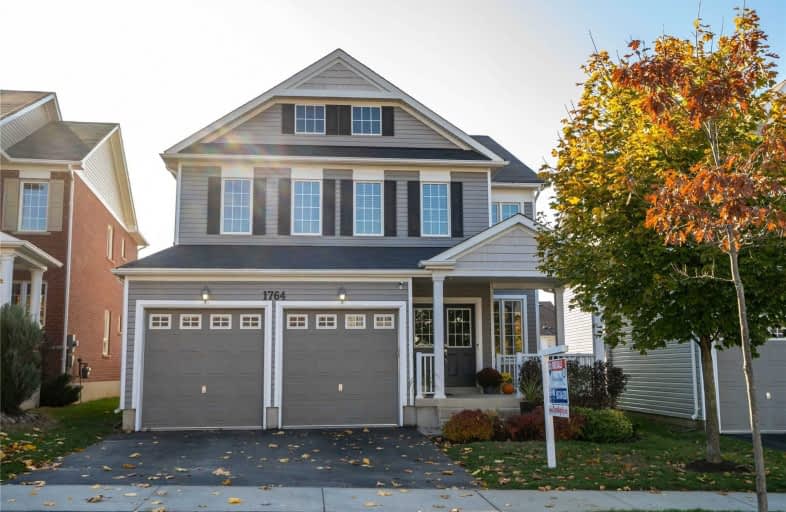
Jeanne Sauvé Public School
Elementary: Public
1.60 km
St Kateri Tekakwitha Catholic School
Elementary: Catholic
0.45 km
St Joseph Catholic School
Elementary: Catholic
1.94 km
Seneca Trail Public School Elementary School
Elementary: Public
0.78 km
Pierre Elliott Trudeau Public School
Elementary: Public
2.07 km
Norman G. Powers Public School
Elementary: Public
0.44 km
DCE - Under 21 Collegiate Institute and Vocational School
Secondary: Public
6.66 km
Courtice Secondary School
Secondary: Public
6.01 km
Monsignor Paul Dwyer Catholic High School
Secondary: Catholic
6.17 km
Eastdale Collegiate and Vocational Institute
Secondary: Public
4.36 km
O'Neill Collegiate and Vocational Institute
Secondary: Public
5.48 km
Maxwell Heights Secondary School
Secondary: Public
1.15 km














