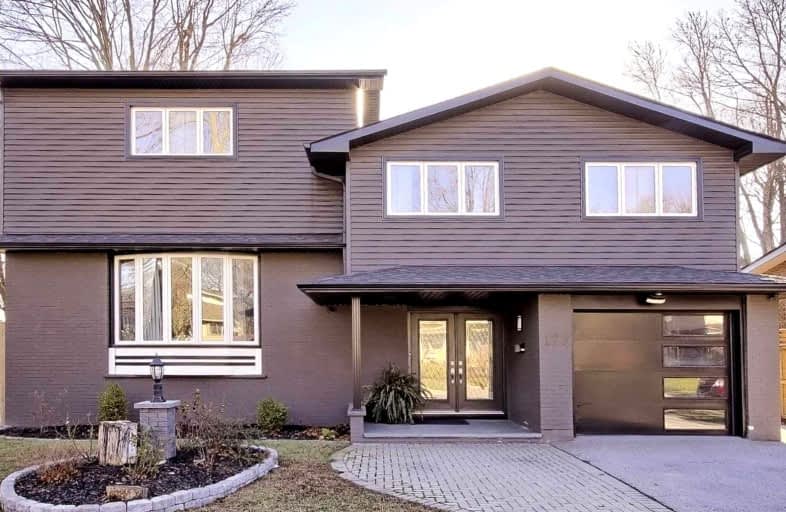
Video Tour

Hillsdale Public School
Elementary: Public
1.39 km
Father Joseph Venini Catholic School
Elementary: Catholic
1.49 km
Beau Valley Public School
Elementary: Public
0.32 km
Sunset Heights Public School
Elementary: Public
1.23 km
Queen Elizabeth Public School
Elementary: Public
0.77 km
Dr S J Phillips Public School
Elementary: Public
1.26 km
DCE - Under 21 Collegiate Institute and Vocational School
Secondary: Public
3.55 km
Father Donald MacLellan Catholic Sec Sch Catholic School
Secondary: Catholic
2.74 km
Monsignor Paul Dwyer Catholic High School
Secondary: Catholic
2.51 km
R S Mclaughlin Collegiate and Vocational Institute
Secondary: Public
2.68 km
O'Neill Collegiate and Vocational Institute
Secondary: Public
2.22 km
Maxwell Heights Secondary School
Secondary: Public
2.67 km













