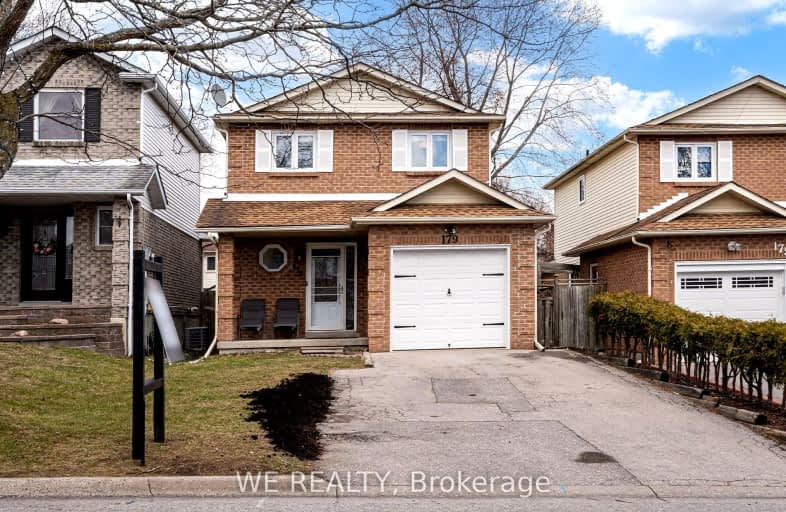
Somewhat Walkable
- Some errands can be accomplished on foot.
Some Transit
- Most errands require a car.
Somewhat Bikeable
- Most errands require a car.

École élémentaire Antonine Maillet
Elementary: PublicWoodcrest Public School
Elementary: PublicSt Paul Catholic School
Elementary: CatholicStephen G Saywell Public School
Elementary: PublicDr Robert Thornton Public School
Elementary: PublicWaverly Public School
Elementary: PublicFather Donald MacLellan Catholic Sec Sch Catholic School
Secondary: CatholicDurham Alternative Secondary School
Secondary: PublicMonsignor Paul Dwyer Catholic High School
Secondary: CatholicR S Mclaughlin Collegiate and Vocational Institute
Secondary: PublicAnderson Collegiate and Vocational Institute
Secondary: PublicO'Neill Collegiate and Vocational Institute
Secondary: Public-
Whitby Optimist Park
1.95km -
Memorial Park
100 Simcoe St S (John St), Oshawa ON 2.78km -
Fallingbrook Park
3km
-
TD Bank Financial Group
22 Stevenson Rd (King St. W.), Oshawa ON L1J 5L9 1.14km -
Scotiabank
200 John St W, Oshawa ON 2.33km -
BMO Bank of Montreal
320 Thickson Rd S, Whitby ON L1N 9Z2 2.65km













