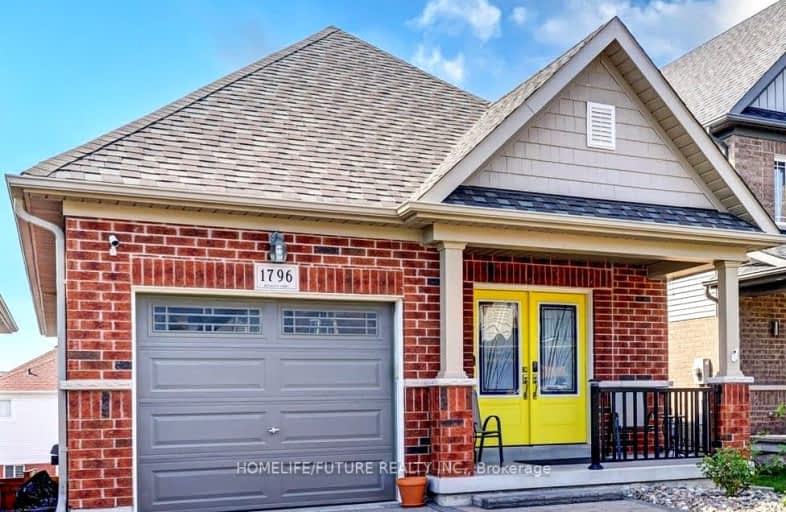Car-Dependent
- Most errands require a car.
49
/100
Some Transit
- Most errands require a car.
43
/100
Somewhat Bikeable
- Most errands require a car.
35
/100

Jeanne Sauvé Public School
Elementary: Public
0.67 km
Father Joseph Venini Catholic School
Elementary: Catholic
1.33 km
Kedron Public School
Elementary: Public
0.88 km
St Joseph Catholic School
Elementary: Catholic
1.85 km
St John Bosco Catholic School
Elementary: Catholic
0.62 km
Sherwood Public School
Elementary: Public
0.53 km
Father Donald MacLellan Catholic Sec Sch Catholic School
Secondary: Catholic
4.76 km
Monsignor Paul Dwyer Catholic High School
Secondary: Catholic
4.55 km
R S Mclaughlin Collegiate and Vocational Institute
Secondary: Public
4.84 km
Eastdale Collegiate and Vocational Institute
Secondary: Public
4.60 km
O'Neill Collegiate and Vocational Institute
Secondary: Public
4.60 km
Maxwell Heights Secondary School
Secondary: Public
1.09 km














