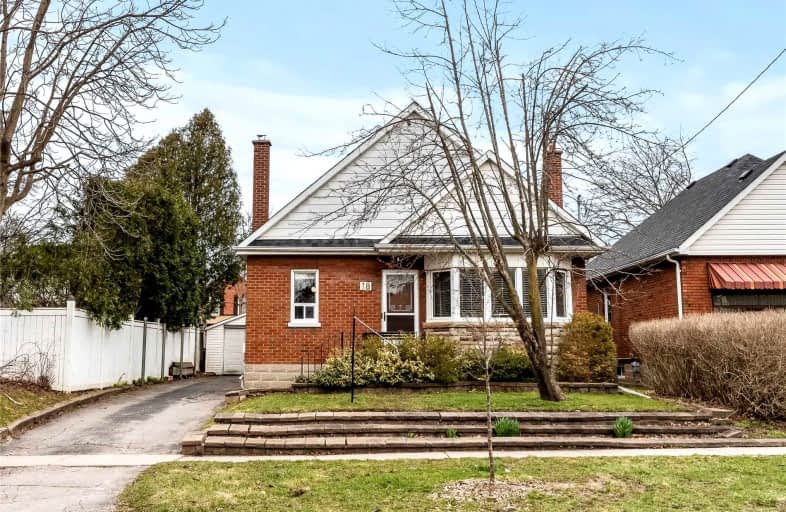
St Hedwig Catholic School
Elementary: Catholic
1.16 km
Mary Street Community School
Elementary: Public
1.09 km
Sir Albert Love Catholic School
Elementary: Catholic
1.25 km
Coronation Public School
Elementary: Public
0.71 km
Walter E Harris Public School
Elementary: Public
1.51 km
David Bouchard P.S. Elementary Public School
Elementary: Public
1.50 km
DCE - Under 21 Collegiate Institute and Vocational School
Secondary: Public
1.52 km
Durham Alternative Secondary School
Secondary: Public
2.58 km
G L Roberts Collegiate and Vocational Institute
Secondary: Public
4.65 km
Monsignor John Pereyma Catholic Secondary School
Secondary: Catholic
2.41 km
Eastdale Collegiate and Vocational Institute
Secondary: Public
1.55 km
O'Neill Collegiate and Vocational Institute
Secondary: Public
1.48 km














