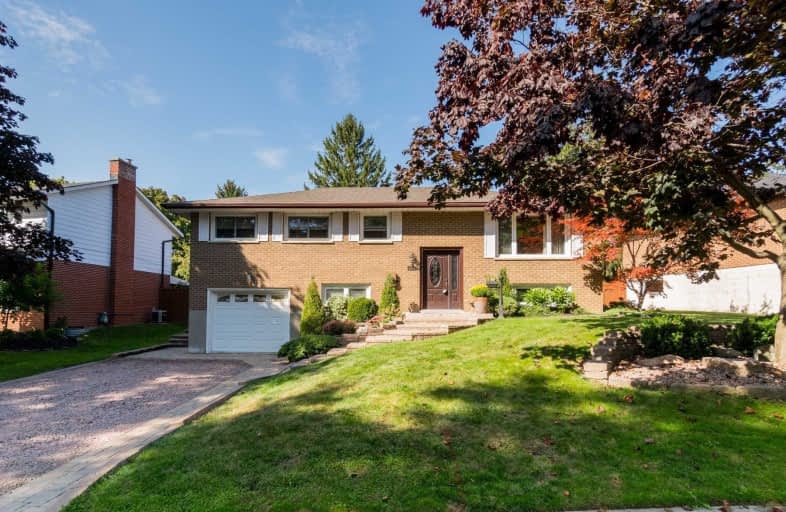
Hillsdale Public School
Elementary: Public
1.10 km
Beau Valley Public School
Elementary: Public
0.19 km
Sunset Heights Public School
Elementary: Public
1.35 km
Queen Elizabeth Public School
Elementary: Public
1.04 km
Walter E Harris Public School
Elementary: Public
1.40 km
Dr S J Phillips Public School
Elementary: Public
0.98 km
DCE - Under 21 Collegiate Institute and Vocational School
Secondary: Public
3.24 km
Father Donald MacLellan Catholic Sec Sch Catholic School
Secondary: Catholic
2.64 km
Monsignor Paul Dwyer Catholic High School
Secondary: Catholic
2.41 km
R S Mclaughlin Collegiate and Vocational Institute
Secondary: Public
2.52 km
O'Neill Collegiate and Vocational Institute
Secondary: Public
1.91 km
Maxwell Heights Secondary School
Secondary: Public
2.90 km














