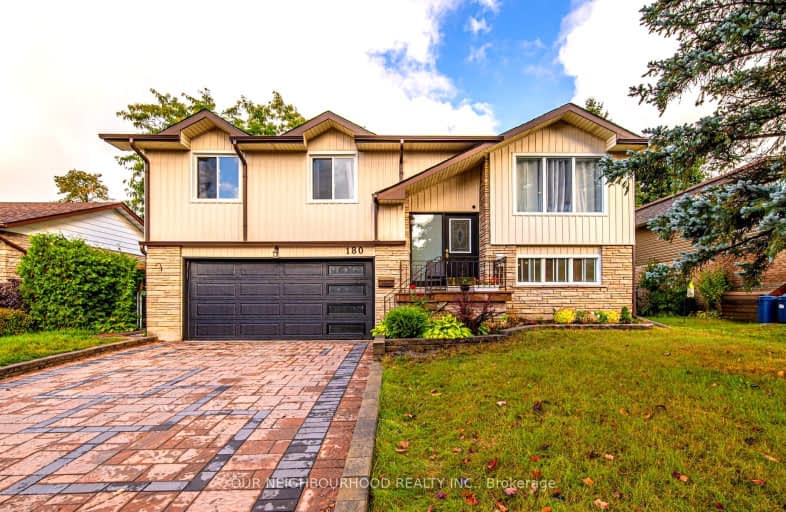Somewhat Walkable
- Some errands can be accomplished on foot.
61
/100
Some Transit
- Most errands require a car.
47
/100
Bikeable
- Some errands can be accomplished on bike.
55
/100

Father Joseph Venini Catholic School
Elementary: Catholic
1.45 km
Beau Valley Public School
Elementary: Public
1.46 km
Adelaide Mclaughlin Public School
Elementary: Public
2.01 km
Sunset Heights Public School
Elementary: Public
0.11 km
Queen Elizabeth Public School
Elementary: Public
0.66 km
Dr S J Phillips Public School
Elementary: Public
1.68 km
DCE - Under 21 Collegiate Institute and Vocational School
Secondary: Public
3.89 km
Father Donald MacLellan Catholic Sec Sch Catholic School
Secondary: Catholic
2.02 km
Durham Alternative Secondary School
Secondary: Public
3.79 km
Monsignor Paul Dwyer Catholic High School
Secondary: Catholic
1.81 km
R S Mclaughlin Collegiate and Vocational Institute
Secondary: Public
2.14 km
O'Neill Collegiate and Vocational Institute
Secondary: Public
2.64 km
-
Northway Court Park
Oshawa Blvd N, Oshawa ON 1.3km -
Attersley Park
Attersley Dr (Wilson Road), Oshawa ON 2.68km -
Galahad Park
Oshawa ON 3.29km
-
Banque Nationale du Canada
575 Thornton Rd N, Oshawa ON L1J 8L5 2.37km -
President's Choice Financial ATM
2045 Simcoe St N, Oshawa ON L1G 0C7 2.45km -
BMO Bank of Montreal
1377 Wilson Rd N, Oshawa ON L1K 2Z5 2.46km














