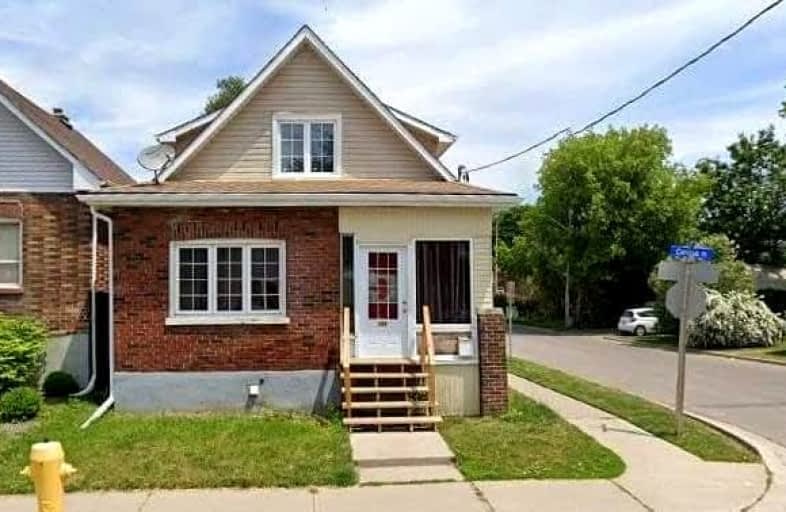
St Hedwig Catholic School
Elementary: Catholic
1.35 km
Mary Street Community School
Elementary: Public
0.90 km
ÉÉC Corpus-Christi
Elementary: Catholic
1.42 km
St Thomas Aquinas Catholic School
Elementary: Catholic
1.36 km
Village Union Public School
Elementary: Public
0.29 km
Coronation Public School
Elementary: Public
1.86 km
DCE - Under 21 Collegiate Institute and Vocational School
Secondary: Public
0.35 km
Durham Alternative Secondary School
Secondary: Public
1.45 km
Monsignor John Pereyma Catholic Secondary School
Secondary: Catholic
1.96 km
R S Mclaughlin Collegiate and Vocational Institute
Secondary: Public
2.93 km
Eastdale Collegiate and Vocational Institute
Secondary: Public
2.86 km
O'Neill Collegiate and Vocational Institute
Secondary: Public
1.50 km














