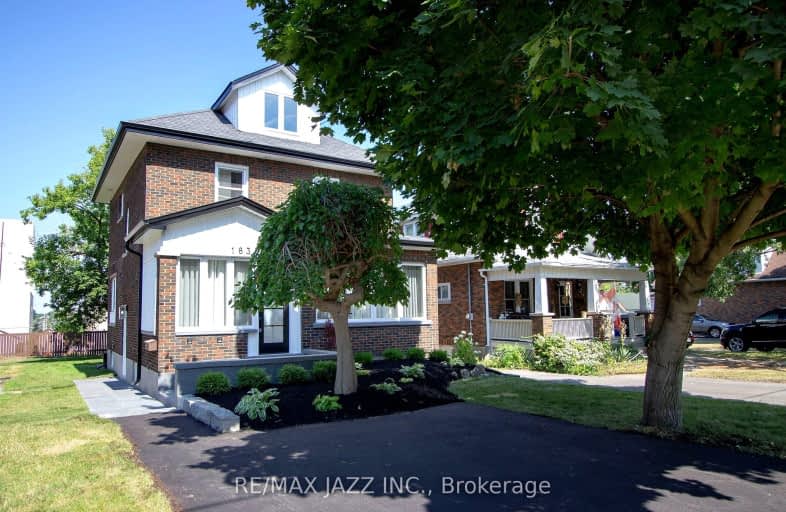Very Walkable
- Most errands can be accomplished on foot.
Good Transit
- Some errands can be accomplished by public transportation.
Bikeable
- Some errands can be accomplished on bike.

École élémentaire Antonine Maillet
Elementary: PublicAdelaide Mclaughlin Public School
Elementary: PublicSt Thomas Aquinas Catholic School
Elementary: CatholicWoodcrest Public School
Elementary: PublicWaverly Public School
Elementary: PublicSt Christopher Catholic School
Elementary: CatholicDCE - Under 21 Collegiate Institute and Vocational School
Secondary: PublicFather Donald MacLellan Catholic Sec Sch Catholic School
Secondary: CatholicDurham Alternative Secondary School
Secondary: PublicMonsignor Paul Dwyer Catholic High School
Secondary: CatholicR S Mclaughlin Collegiate and Vocational Institute
Secondary: PublicO'Neill Collegiate and Vocational Institute
Secondary: Public-
Wildfire Steakhouse & Wine Bar
540 King Street W, Oshawa, ON L1J 7J1 0.72km -
St. Louis Bar and Grill
580 King Street W, Unit 1, Oshawa, ON L1J 7J1 0.78km -
Kelseys Original Roadhouse
419 King St W, Unit 2040, Oshawa, ON L1J 2K5 0.88km
-
Tim Hortons
338 King St West, Oshawa, ON L1J 2J9 0.54km -
Tim Hortons
520 King Street W, Oshawa, ON L1J 2K9 0.66km -
Tim Hortons
20 Park Rd S, Oshawa, ON L1J 4G8 0.7km
-
F45 Training Oshawa Central
500 King St W, Oshawa, ON L1J 2K9 0.63km -
GoodLife Fitness
419 King Street W, Oshawa, ON L1J 2K5 0.61km -
Oshawa YMCA
99 Mary St N, Oshawa, ON L1G 8C1 1.55km
-
Rexall
438 King Street W, Oshawa, ON L1J 2K9 0.53km -
Shoppers Drug Mart
20 Warren Avenue, Oshawa, ON L1J 0A1 0.66km -
Walters Pharmacy
140 Simcoe Street S, Oshawa, ON L1H 4G9 1.57km
-
Mary Brown's
400 King Street W, Oshawa, ON L1J 2J9 0.5km -
The Grill Fish House Restaurant & Bar
408 King Street W, Oshawa, ON L1J 2K8 0.55km -
Dines Family Restaurant
400 King Street W, Oshawa, ON L1J 2J9 0.54km
-
Oshawa Centre
419 King Street W, Oshawa, ON L1J 2K5 1km -
Whitby Mall
1615 Dundas Street E, Whitby, ON L1N 7G3 2.89km -
Now And Then Records
419 King Street W, Oshawa, ON L1J 2H9 0.78km
-
Bulk Barn
224-244 Durham Highway 2, Oshawa, ON L1J 4G2 0.7km -
Braemor Garden Fresh Market
385 Stevenson Road N, Oshawa, ON L1J 5N5 0.76km -
Kesha Supermarket
92 Bond Street W, Oshawa, ON L1G 1A5 1.02km
-
LCBO
400 Gibb Street, Oshawa, ON L1J 0B2 1.37km -
The Beer Store
200 Ritson Road N, Oshawa, ON L1H 5J8 1.84km -
Liquor Control Board of Ontario
74 Thickson Road S, Whitby, ON L1N 7T2 3.06km
-
Shell Canada Products
520 King Street W, Oshawa, ON L1J 2K9 0.66km -
Park & King Esso
20 Park Road S, Oshawa, ON L1J 4G8 0.72km -
Circle K
20 Park Road S, Oshawa, ON L1J 4G8 0.72km
-
Regent Theatre
50 King Street E, Oshawa, ON L1H 1B3 1.47km -
Landmark Cinemas
75 Consumers Drive, Whitby, ON L1N 9S2 4.29km -
Cineplex Odeon
1351 Grandview Street N, Oshawa, ON L1K 0G1 5.86km
-
Oshawa Public Library, McLaughlin Branch
65 Bagot Street, Oshawa, ON L1H 1N2 1.3km -
Whitby Public Library
701 Rossland Road E, Whitby, ON L1N 8Y9 4.78km -
Whitby Public Library
405 Dundas Street W, Whitby, ON L1N 6A1 5.77km
-
Lakeridge Health
1 Hospital Court, Oshawa, ON L1G 2B9 0.75km -
Ontario Shores Centre for Mental Health Sciences
700 Gordon Street, Whitby, ON L1N 5S9 7.7km -
R S McLaughlin Durham Regional Cancer Centre
1 Hospital Court, Lakeridge Health, Oshawa, ON L1G 2B9 1.13km
-
Limerick Park
Donegal Ave, Oshawa ON 1.91km -
Central Park
Centre St (Gibb St), Oshawa ON 1.94km -
Central Valley Natural Park
Oshawa ON 2.23km
-
Auto Workers Community Credit Union Ltd
322 King St W, Oshawa ON L1J 2J9 0.57km -
Rbc Financial Group
40 King St W, Oshawa ON L1H 1A4 1.22km -
Oshawa Community Credit Union Ltd
214 King St E, Oshawa ON L1H 1C7 1.99km














