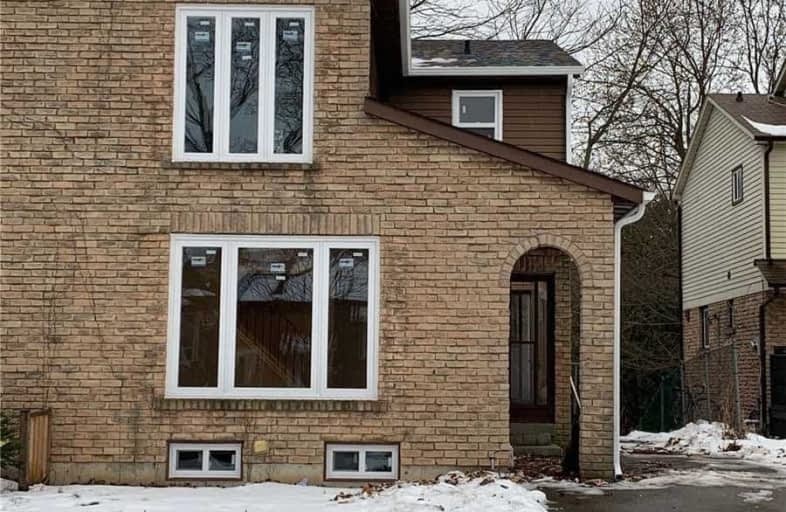
École élémentaire Antonine Maillet
Elementary: Public
1.54 km
Woodcrest Public School
Elementary: Public
1.74 km
Stephen G Saywell Public School
Elementary: Public
1.60 km
Dr Robert Thornton Public School
Elementary: Public
1.53 km
Waverly Public School
Elementary: Public
0.60 km
Bellwood Public School
Elementary: Public
1.23 km
DCE - Under 21 Collegiate Institute and Vocational School
Secondary: Public
2.50 km
Father Donald MacLellan Catholic Sec Sch Catholic School
Secondary: Catholic
2.60 km
Durham Alternative Secondary School
Secondary: Public
1.40 km
Monsignor Paul Dwyer Catholic High School
Secondary: Catholic
2.75 km
R S Mclaughlin Collegiate and Vocational Institute
Secondary: Public
2.34 km
Anderson Collegiate and Vocational Institute
Secondary: Public
2.47 km














