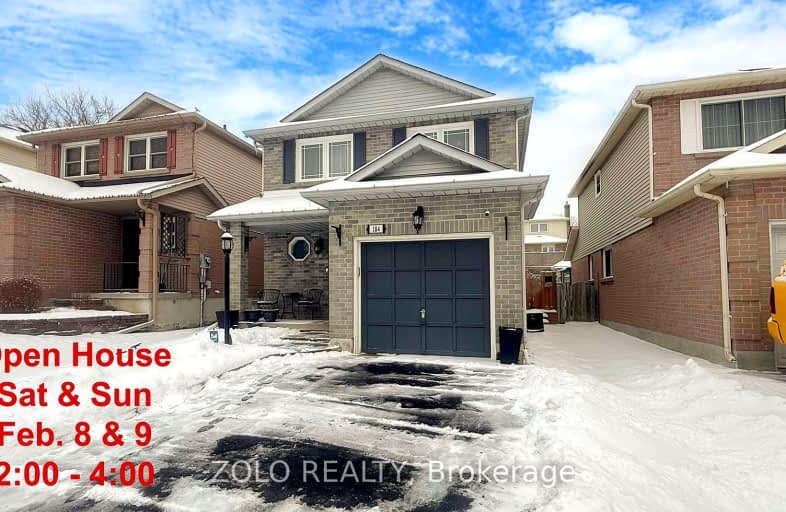
3D Walkthrough
Car-Dependent
- Most errands require a car.
48
/100
Some Transit
- Most errands require a car.
44
/100
Somewhat Bikeable
- Most errands require a car.
32
/100

École élémentaire Antonine Maillet
Elementary: Public
0.97 km
Woodcrest Public School
Elementary: Public
1.27 km
St Paul Catholic School
Elementary: Catholic
1.24 km
Stephen G Saywell Public School
Elementary: Public
0.69 km
Dr Robert Thornton Public School
Elementary: Public
0.90 km
Waverly Public School
Elementary: Public
1.13 km
DCE - Under 21 Collegiate Institute and Vocational School
Secondary: Public
2.73 km
Father Donald MacLellan Catholic Sec Sch Catholic School
Secondary: Catholic
1.78 km
Durham Alternative Secondary School
Secondary: Public
1.64 km
Monsignor Paul Dwyer Catholic High School
Secondary: Catholic
1.97 km
R S Mclaughlin Collegiate and Vocational Institute
Secondary: Public
1.62 km
Anderson Collegiate and Vocational Institute
Secondary: Public
2.23 km
-
Willow Park
50 Willow Park Dr, Whitby ON 1.7km -
Whitby Optimist Park
1.89km -
Rundle Park
Oshawa ON 2.07km
-
President's Choice Financial ATM
1801 Dundas St E, Whitby ON L1N 7C5 0.87km -
CIBC
80 Thickson Rd N, Whitby ON L1N 3R1 1.64km -
CIBC
540 Laval Dr, Oshawa ON L1J 0B5 2.23km













