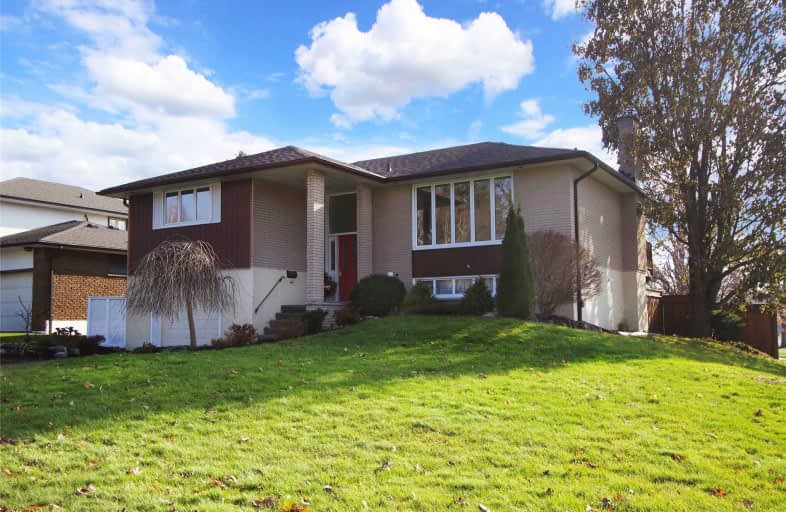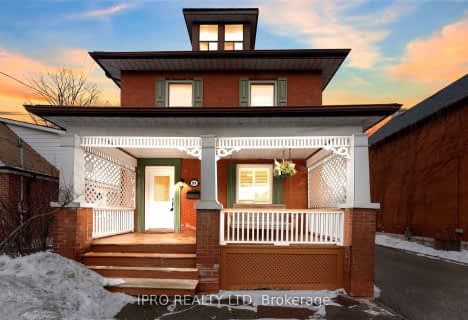
Hillsdale Public School
Elementary: Public
1.03 km
Beau Valley Public School
Elementary: Public
0.17 km
Gordon B Attersley Public School
Elementary: Public
1.42 km
Queen Elizabeth Public School
Elementary: Public
1.11 km
Walter E Harris Public School
Elementary: Public
1.33 km
Dr S J Phillips Public School
Elementary: Public
0.96 km
DCE - Under 21 Collegiate Institute and Vocational School
Secondary: Public
3.20 km
Father Donald MacLellan Catholic Sec Sch Catholic School
Secondary: Catholic
2.68 km
Monsignor Paul Dwyer Catholic High School
Secondary: Catholic
2.45 km
R S Mclaughlin Collegiate and Vocational Institute
Secondary: Public
2.55 km
O'Neill Collegiate and Vocational Institute
Secondary: Public
1.88 km
Maxwell Heights Secondary School
Secondary: Public
2.90 km














