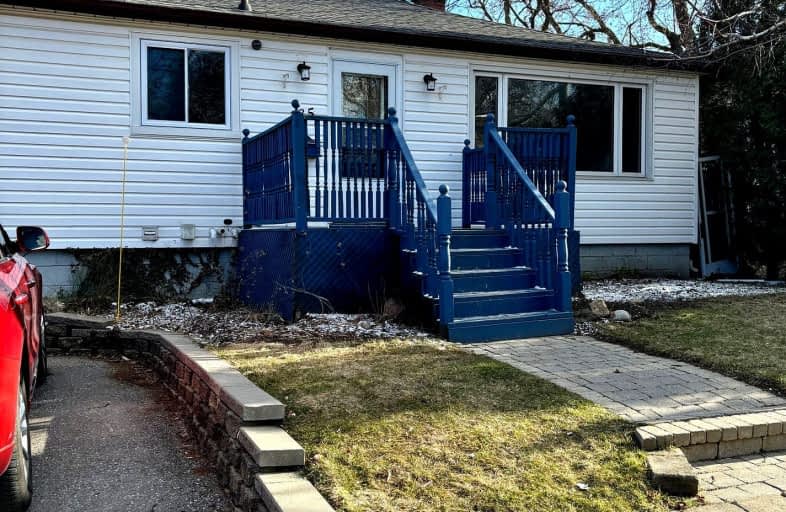Car-Dependent
- Most errands require a car.
27
/100
Good Transit
- Some errands can be accomplished by public transportation.
55
/100
Bikeable
- Some errands can be accomplished on bike.
58
/100

Mary Street Community School
Elementary: Public
1.80 km
College Hill Public School
Elementary: Public
0.82 km
ÉÉC Corpus-Christi
Elementary: Catholic
0.46 km
St Thomas Aquinas Catholic School
Elementary: Catholic
0.48 km
Village Union Public School
Elementary: Public
0.70 km
Glen Street Public School
Elementary: Public
1.65 km
DCE - Under 21 Collegiate Institute and Vocational School
Secondary: Public
1.00 km
Durham Alternative Secondary School
Secondary: Public
1.30 km
G L Roberts Collegiate and Vocational Institute
Secondary: Public
3.22 km
Monsignor John Pereyma Catholic Secondary School
Secondary: Catholic
1.84 km
R S Mclaughlin Collegiate and Vocational Institute
Secondary: Public
3.23 km
O'Neill Collegiate and Vocational Institute
Secondary: Public
2.32 km
-
Radio Park
Grenfell St (Gibb St), Oshawa ON 0.81km -
Mitchell Park
Mitchell St, Oshawa ON 1.55km -
Bathe Park Community Centre
298 Eulalie Ave (Eulalie Ave & Oshawa Blvd), Oshawa ON L1H 2B7 1.69km
-
CoinFlip Bitcoin ATM
22 Bond St W, Oshawa ON L1G 1A2 1.5km -
Personal Touch Mortgages
419 King St W, Oshawa ON L1J 2K5 1.51km -
TD Canada Trust ATM
22 Stevenson Rd, Oshawa ON L1J 5L9 1.68km














