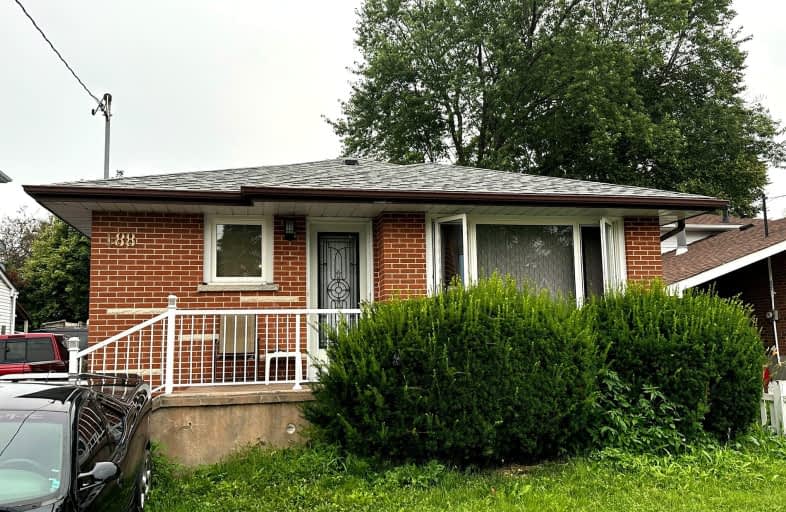Car-Dependent
- Almost all errands require a car.
Some Transit
- Most errands require a car.
Bikeable
- Some errands can be accomplished on bike.

St Hedwig Catholic School
Elementary: CatholicMonsignor John Pereyma Elementary Catholic School
Elementary: CatholicVincent Massey Public School
Elementary: PublicCoronation Public School
Elementary: PublicDavid Bouchard P.S. Elementary Public School
Elementary: PublicClara Hughes Public School Elementary Public School
Elementary: PublicDCE - Under 21 Collegiate Institute and Vocational School
Secondary: PublicDurham Alternative Secondary School
Secondary: PublicG L Roberts Collegiate and Vocational Institute
Secondary: PublicMonsignor John Pereyma Catholic Secondary School
Secondary: CatholicEastdale Collegiate and Vocational Institute
Secondary: PublicO'Neill Collegiate and Vocational Institute
Secondary: Public-
Portly Piper
557 King Street E, Oshawa, ON L1H 1G3 0.63km -
Fionn MacCool's
214 Ritson Road N, Oshawa, ON L1G 0B2 1.84km -
Riley's Olde Town Pub
104 King Street E, Oshawa, ON L1H 1B6 1.82km
-
Bakers Table
227 Bloor Street E, Oshawa, ON L1H 3M3 1.99km -
Brew Wizards Board Game Café
74 Celina Street, Oshawa, ON L1H 4N2 2.01km -
McDonald's
1300 King Street East, Oshawa, ON L1H 8J4 2.06km
-
Oshawa YMCA
99 Mary St N, Oshawa, ON L1G 8C1 1.94km -
GoodLife Fitness
419 King Street W, Oshawa, ON L1J 2K5 3.48km -
F45 Training Oshawa Central
500 King St W, Oshawa, ON L1J 2K9 3.66km
-
Eastview Pharmacy
573 King Street E, Oshawa, ON L1H 1G3 0.65km -
Saver's Drug Mart
97 King Street E, Oshawa, ON L1H 1B8 1.86km -
Lovell Drugs
600 Grandview Street S, Oshawa, ON L1H 8P4 1.98km
-
Eggs Crepes Restaurant
633 King Street E, Oshawa, ON L1H 1G3 0.55km -
Mr Sub
633 King Street E, Oshawa, ON L1H 1G3 0.55km -
Pizza Hut
633 King Street E, Unit 5, Eastway Plaza, Oshawa, ON L1H 1G3 0.55km
-
Oshawa Centre
419 King Street West, Oshawa, ON L1J 2K5 3.48km -
Whitby Mall
1615 Dundas Street E, Whitby, ON L1N 7G3 6.06km -
Costco
130 Ritson Road N, Oshawa, ON L1G 1Z7 1.77km
-
Nadim's No Frills
200 Ritson Road N, Oshawa, ON L1G 0B2 1.88km -
Joe & Barb's No Frills
1300 King Street E, Oshawa, ON L1H 8J4 1.95km -
Halenda's Meats
1300 King Street E, Oshawa, ON L1H 8J4 1.95km
-
The Beer Store
200 Ritson Road N, Oshawa, ON L1H 5J8 1.92km -
LCBO
400 Gibb Street, Oshawa, ON L1J 0B2 3.35km -
Liquor Control Board of Ontario
74 Thickson Road S, Whitby, ON L1N 7T2 6.25km
-
Mac's
531 Ritson Road S, Oshawa, ON L1H 5K5 1.57km -
Costco Gas
130 Ritson Road N, Oshawa, ON L1G 0A6 1.59km -
Jim's Towing
753 Farewell Street, Oshawa, ON L1H 6N4 1.99km
-
Regent Theatre
50 King Street E, Oshawa, ON L1H 1B3 2km -
Cineplex Odeon
1351 Grandview Street N, Oshawa, ON L1K 0G1 4.84km -
Landmark Cinemas
75 Consumers Drive, Whitby, ON L1N 9S2 6.96km
-
Oshawa Public Library, McLaughlin Branch
65 Bagot Street, Oshawa, ON L1H 1N2 2.27km -
Clarington Public Library
2950 Courtice Road, Courtice, ON L1E 2H8 4.94km -
Whitby Public Library
701 Rossland Road E, Whitby, ON L1N 8Y9 8.24km
-
Lakeridge Health
1 Hospital Court, Oshawa, ON L1G 2B9 2.72km -
Glazier Medical Centre
11 Gibb Street, Oshawa, ON L1H 2J9 2.12km -
New Dawn Medical
100C-111 Simcoe Street N, Oshawa, ON L1G 4S4 2.21km














