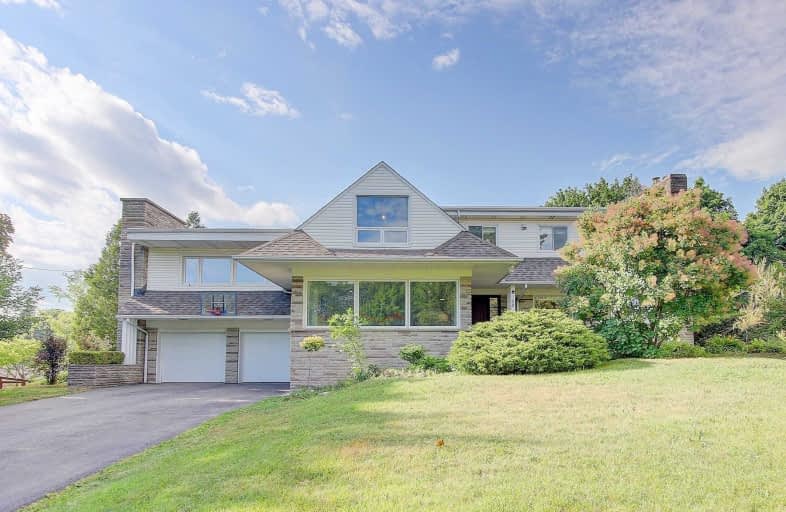
Beau Valley Public School
Elementary: Public
1.34 km
Adelaide Mclaughlin Public School
Elementary: Public
1.33 km
Sunset Heights Public School
Elementary: Public
0.93 km
St Christopher Catholic School
Elementary: Catholic
1.51 km
Queen Elizabeth Public School
Elementary: Public
1.36 km
Dr S J Phillips Public School
Elementary: Public
0.84 km
DCE - Under 21 Collegiate Institute and Vocational School
Secondary: Public
2.90 km
Father Donald MacLellan Catholic Sec Sch Catholic School
Secondary: Catholic
1.50 km
Durham Alternative Secondary School
Secondary: Public
2.82 km
Monsignor Paul Dwyer Catholic High School
Secondary: Catholic
1.27 km
R S Mclaughlin Collegiate and Vocational Institute
Secondary: Public
1.42 km
O'Neill Collegiate and Vocational Institute
Secondary: Public
1.69 km














