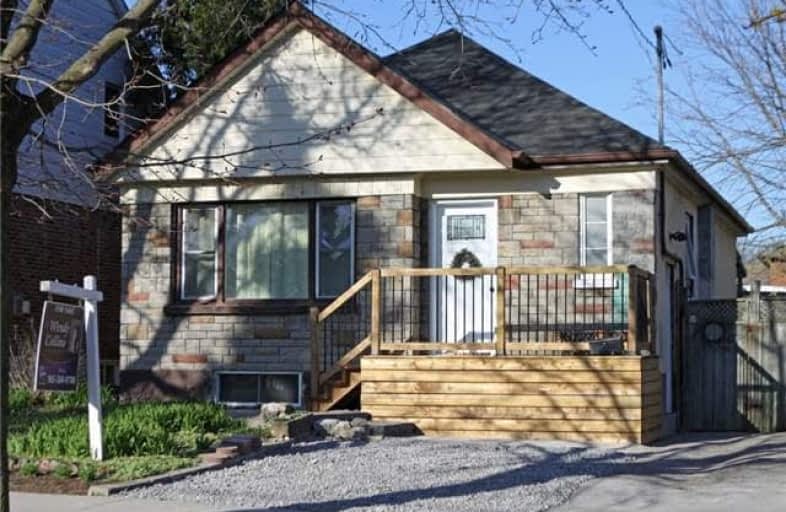
St Hedwig Catholic School
Elementary: Catholic
0.56 km
Monsignor John Pereyma Elementary Catholic School
Elementary: Catholic
1.79 km
Vincent Massey Public School
Elementary: Public
1.58 km
Coronation Public School
Elementary: Public
1.35 km
David Bouchard P.S. Elementary Public School
Elementary: Public
0.81 km
Clara Hughes Public School Elementary Public School
Elementary: Public
0.85 km
DCE - Under 21 Collegiate Institute and Vocational School
Secondary: Public
1.80 km
Durham Alternative Secondary School
Secondary: Public
2.92 km
G L Roberts Collegiate and Vocational Institute
Secondary: Public
4.14 km
Monsignor John Pereyma Catholic Secondary School
Secondary: Catholic
1.86 km
Eastdale Collegiate and Vocational Institute
Secondary: Public
1.73 km
O'Neill Collegiate and Vocational Institute
Secondary: Public
2.16 km













