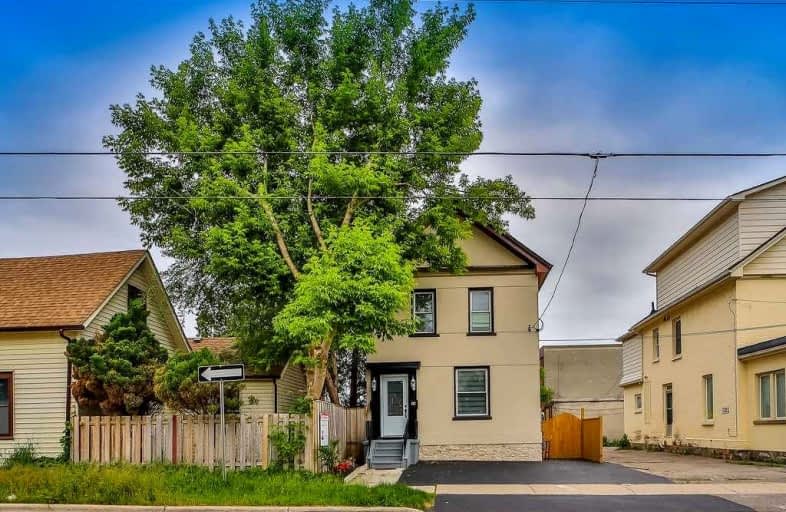
Mary Street Community School
Elementary: Public
0.14 km
Hillsdale Public School
Elementary: Public
1.67 km
Village Union Public School
Elementary: Public
1.18 km
Coronation Public School
Elementary: Public
1.41 km
Walter E Harris Public School
Elementary: Public
1.69 km
Dr S J Phillips Public School
Elementary: Public
1.57 km
DCE - Under 21 Collegiate Institute and Vocational School
Secondary: Public
0.79 km
Durham Alternative Secondary School
Secondary: Public
1.49 km
Monsignor John Pereyma Catholic Secondary School
Secondary: Catholic
2.85 km
R S Mclaughlin Collegiate and Vocational Institute
Secondary: Public
2.25 km
Eastdale Collegiate and Vocational Institute
Secondary: Public
2.59 km
O'Neill Collegiate and Vocational Institute
Secondary: Public
0.56 km














