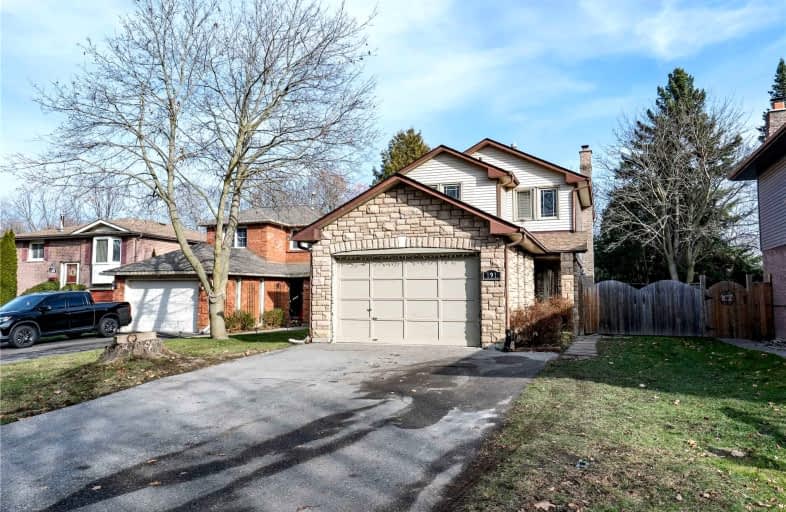
École élémentaire Antonine Maillet
Elementary: PublicWoodcrest Public School
Elementary: PublicStephen G Saywell Public School
Elementary: PublicDr Robert Thornton Public School
Elementary: PublicWaverly Public School
Elementary: PublicBellwood Public School
Elementary: PublicDCE - Under 21 Collegiate Institute and Vocational School
Secondary: PublicFather Donald MacLellan Catholic Sec Sch Catholic School
Secondary: CatholicDurham Alternative Secondary School
Secondary: PublicMonsignor Paul Dwyer Catholic High School
Secondary: CatholicR S Mclaughlin Collegiate and Vocational Institute
Secondary: PublicAnderson Collegiate and Vocational Institute
Secondary: Public- 4 bath
- 4 bed
- 2000 sqft
39 Ingleborough Drive, Whitby, Ontario • L1N 8J7 • Blue Grass Meadows














