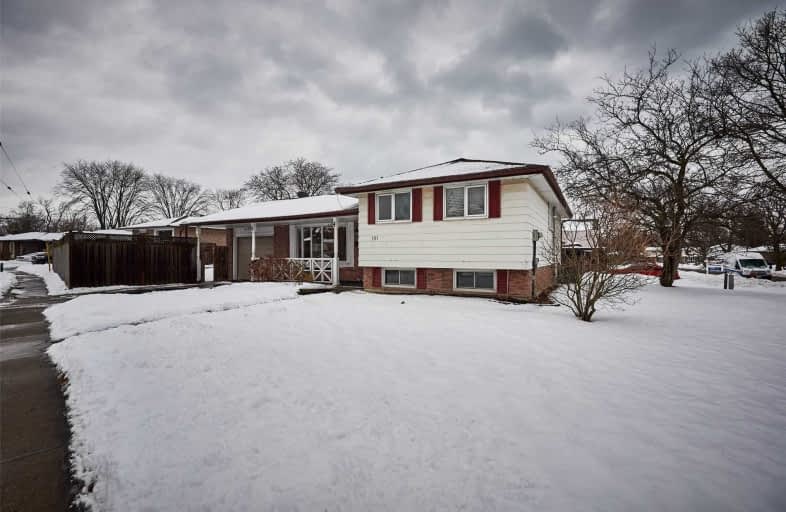
Monsignor John Pereyma Elementary Catholic School
Elementary: Catholic
1.88 km
Monsignor Philip Coffey Catholic School
Elementary: Catholic
0.99 km
Bobby Orr Public School
Elementary: Public
0.99 km
Lakewoods Public School
Elementary: Public
0.27 km
Glen Street Public School
Elementary: Public
1.37 km
Dr C F Cannon Public School
Elementary: Public
0.69 km
DCE - Under 21 Collegiate Institute and Vocational School
Secondary: Public
3.78 km
Durham Alternative Secondary School
Secondary: Public
4.27 km
G L Roberts Collegiate and Vocational Institute
Secondary: Public
0.53 km
Monsignor John Pereyma Catholic Secondary School
Secondary: Catholic
1.81 km
Eastdale Collegiate and Vocational Institute
Secondary: Public
5.34 km
O'Neill Collegiate and Vocational Institute
Secondary: Public
5.04 km














