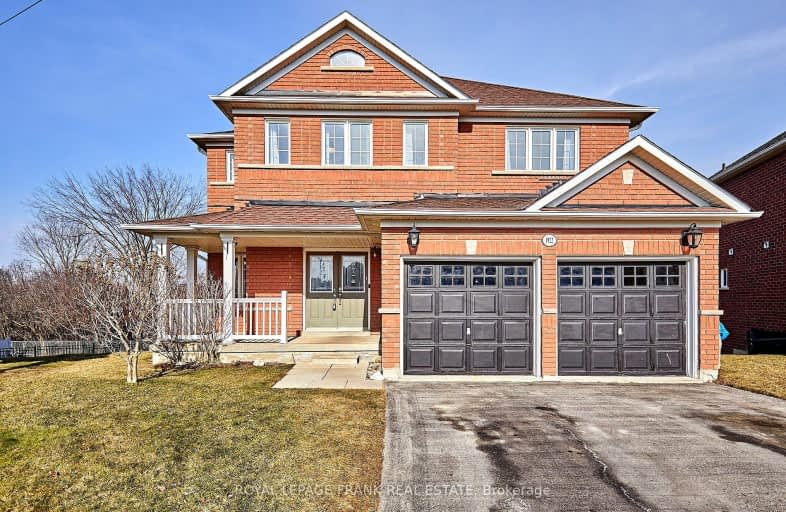Car-Dependent
- Most errands require a car.
32
/100
Some Transit
- Most errands require a car.
45
/100
Somewhat Bikeable
- Most errands require a car.
33
/100

Jeanne Sauvé Public School
Elementary: Public
1.03 km
Father Joseph Venini Catholic School
Elementary: Catholic
1.65 km
Kedron Public School
Elementary: Public
0.65 km
Queen Elizabeth Public School
Elementary: Public
2.54 km
St John Bosco Catholic School
Elementary: Catholic
1.00 km
Sherwood Public School
Elementary: Public
1.02 km
Father Donald MacLellan Catholic Sec Sch Catholic School
Secondary: Catholic
5.12 km
Monsignor Paul Dwyer Catholic High School
Secondary: Catholic
4.91 km
R S Mclaughlin Collegiate and Vocational Institute
Secondary: Public
5.22 km
Eastdale Collegiate and Vocational Institute
Secondary: Public
5.08 km
O'Neill Collegiate and Vocational Institute
Secondary: Public
5.07 km
Maxwell Heights Secondary School
Secondary: Public
1.34 km














