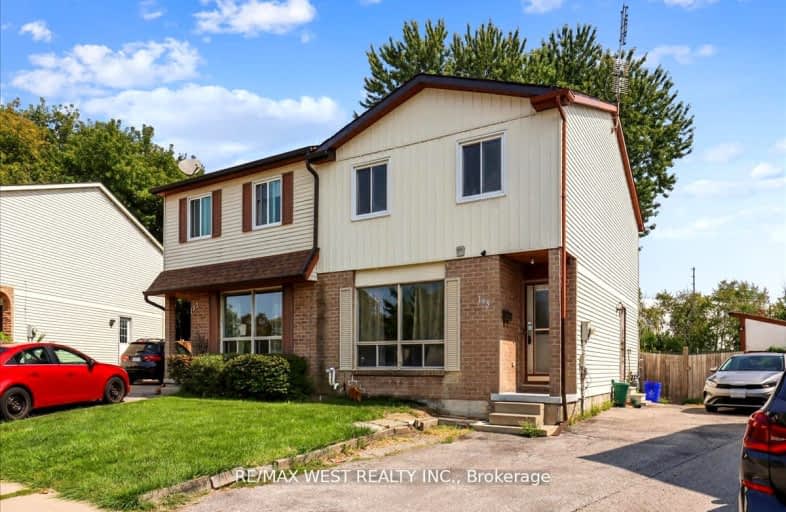Somewhat Walkable
- Some errands can be accomplished on foot.
Good Transit
- Some errands can be accomplished by public transportation.
Somewhat Bikeable
- Most errands require a car.

École élémentaire Antonine Maillet
Elementary: PublicWoodcrest Public School
Elementary: PublicStephen G Saywell Public School
Elementary: PublicDr Robert Thornton Public School
Elementary: PublicWaverly Public School
Elementary: PublicBellwood Public School
Elementary: PublicDCE - Under 21 Collegiate Institute and Vocational School
Secondary: PublicFather Donald MacLellan Catholic Sec Sch Catholic School
Secondary: CatholicDurham Alternative Secondary School
Secondary: PublicMonsignor Paul Dwyer Catholic High School
Secondary: CatholicR S Mclaughlin Collegiate and Vocational Institute
Secondary: PublicO'Neill Collegiate and Vocational Institute
Secondary: Public-
Limerick Park
Donegal Ave, Oshawa ON 0.21km -
Radio Park
Grenfell St (Gibb St), Oshawa ON 1.5km -
Memorial Park
100 Simcoe St S (John St), Oshawa ON 2.51km
-
President's Choice Financial ATM
1801 Dundas St E, Whitby ON L1N 7C5 0.91km -
BMO Bank of Montreal
1615 Dundas St E, Whitby ON L1N 2L1 1.54km -
Laurentian Bank of Canada
305 King St W, Oshawa ON L1J 2J8 1.67km














