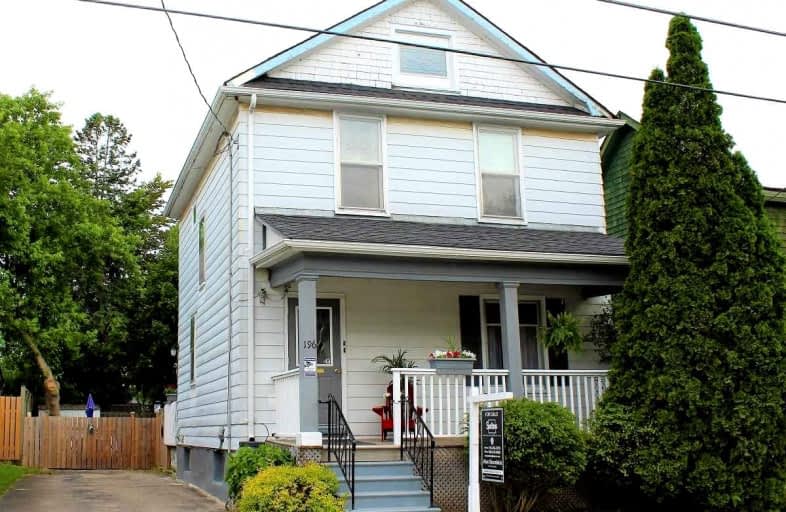
St Hedwig Catholic School
Elementary: Catholic
1.36 km
Mary Street Community School
Elementary: Public
0.94 km
College Hill Public School
Elementary: Public
1.72 km
ÉÉC Corpus-Christi
Elementary: Catholic
1.37 km
St Thomas Aquinas Catholic School
Elementary: Catholic
1.32 km
Village Union Public School
Elementary: Public
0.24 km
DCE - Under 21 Collegiate Institute and Vocational School
Secondary: Public
0.36 km
Durham Alternative Secondary School
Secondary: Public
1.43 km
Monsignor John Pereyma Catholic Secondary School
Secondary: Catholic
1.93 km
R S Mclaughlin Collegiate and Vocational Institute
Secondary: Public
2.95 km
Eastdale Collegiate and Vocational Institute
Secondary: Public
2.91 km
O'Neill Collegiate and Vocational Institute
Secondary: Public
1.54 km














