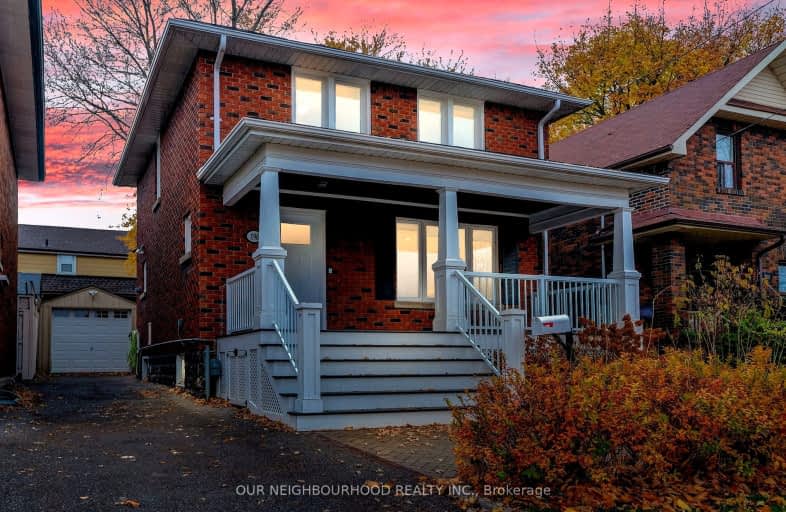Very Walkable
- Most errands can be accomplished on foot.
80
/100
Good Transit
- Some errands can be accomplished by public transportation.
53
/100
Very Bikeable
- Most errands can be accomplished on bike.
70
/100

Mary Street Community School
Elementary: Public
0.82 km
Hillsdale Public School
Elementary: Public
1.17 km
Sir Albert Love Catholic School
Elementary: Catholic
0.95 km
Village Union Public School
Elementary: Public
1.75 km
Coronation Public School
Elementary: Public
0.46 km
Walter E Harris Public School
Elementary: Public
1.00 km
DCE - Under 21 Collegiate Institute and Vocational School
Secondary: Public
1.52 km
Durham Alternative Secondary School
Secondary: Public
2.42 km
Monsignor John Pereyma Catholic Secondary School
Secondary: Catholic
2.94 km
R S Mclaughlin Collegiate and Vocational Institute
Secondary: Public
2.93 km
Eastdale Collegiate and Vocational Institute
Secondary: Public
1.65 km
O'Neill Collegiate and Vocational Institute
Secondary: Public
0.97 km
-
Memorial Park
100 Simcoe St S (John St), Oshawa ON 1.41km -
Harmony Park
1.55km -
Mary St Park
Beatrice st, Oshawa ON 1.6km
-
CIBC
2 Simcoe St S, Oshawa ON L1H 8C1 1.18km -
BMO Bank of Montreal
555 Rossland Rd E, Oshawa ON L1K 1K8 1.55km -
Western Union
245 King St W, Oshawa ON L1J 2J7 1.89km














