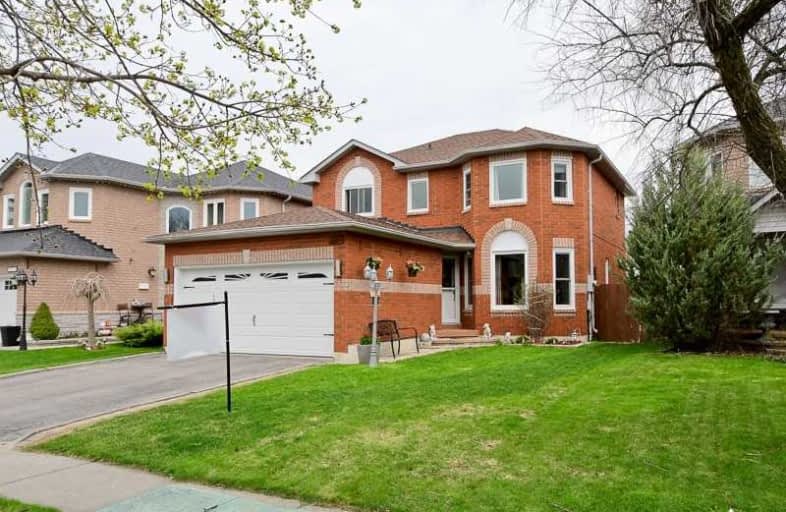
Unnamed Windfields Farm Public School
Elementary: Public
1.08 km
Father Joseph Venini Catholic School
Elementary: Catholic
1.42 km
Kedron Public School
Elementary: Public
0.32 km
Queen Elizabeth Public School
Elementary: Public
2.34 km
St John Bosco Catholic School
Elementary: Catholic
1.79 km
Sherwood Public School
Elementary: Public
1.53 km
Father Donald MacLellan Catholic Sec Sch Catholic School
Secondary: Catholic
4.68 km
Durham Alternative Secondary School
Secondary: Public
6.49 km
Monsignor Paul Dwyer Catholic High School
Secondary: Catholic
4.49 km
R S Mclaughlin Collegiate and Vocational Institute
Secondary: Public
4.86 km
O'Neill Collegiate and Vocational Institute
Secondary: Public
5.08 km
Maxwell Heights Secondary School
Secondary: Public
2.23 km












