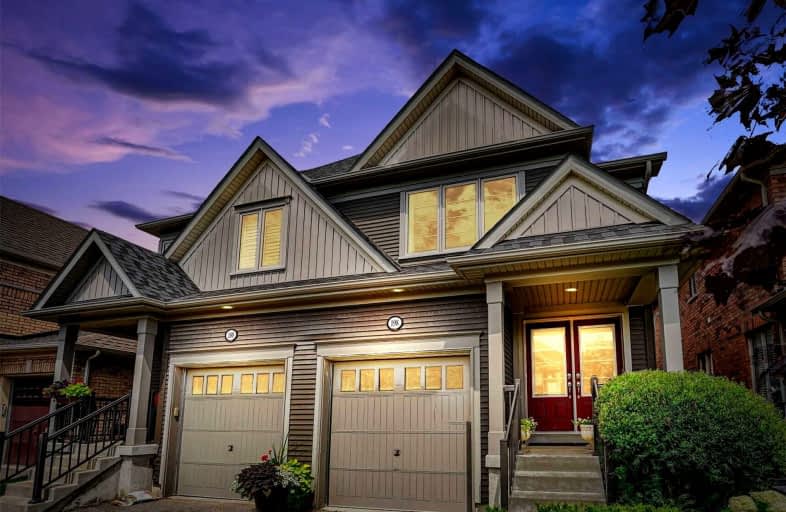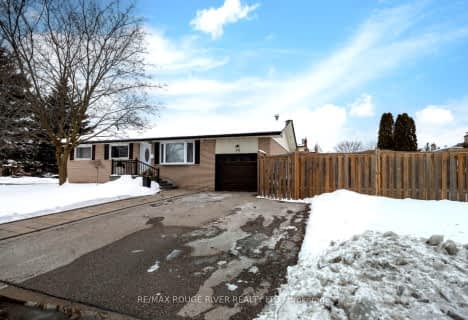
Unnamed Windfields Farm Public School
Elementary: Public
1.63 km
Father Joseph Venini Catholic School
Elementary: Catholic
3.66 km
St Leo Catholic School
Elementary: Catholic
3.32 km
St John Paull II Catholic Elementary School
Elementary: Catholic
2.24 km
Kedron Public School
Elementary: Public
2.94 km
Blair Ridge Public School
Elementary: Public
2.53 km
Father Donald MacLellan Catholic Sec Sch Catholic School
Secondary: Catholic
5.72 km
Brooklin High School
Secondary: Public
4.29 km
Monsignor Paul Dwyer Catholic High School
Secondary: Catholic
5.61 km
R S Mclaughlin Collegiate and Vocational Institute
Secondary: Public
6.06 km
Father Leo J Austin Catholic Secondary School
Secondary: Catholic
5.84 km
Sinclair Secondary School
Secondary: Public
5.11 km













