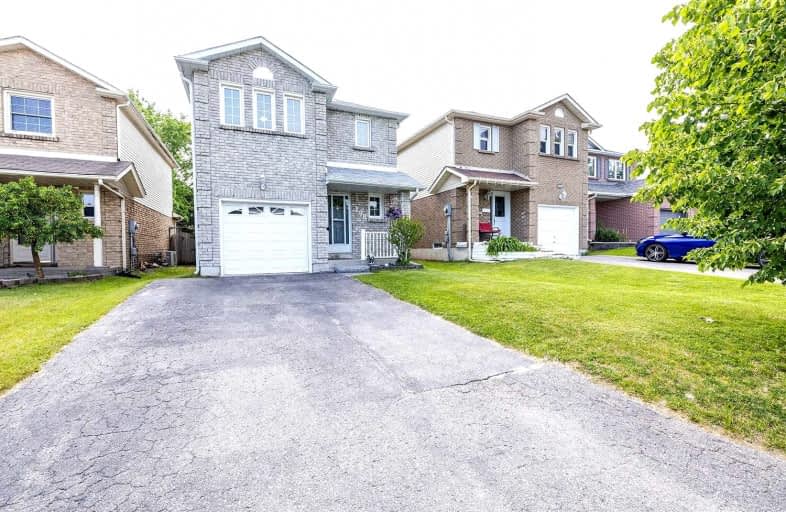
École élémentaire Antonine Maillet
Elementary: Public
0.82 km
Woodcrest Public School
Elementary: Public
1.13 km
St Paul Catholic School
Elementary: Catholic
1.21 km
Stephen G Saywell Public School
Elementary: Public
0.60 km
Dr Robert Thornton Public School
Elementary: Public
0.98 km
Waverly Public School
Elementary: Public
1.14 km
Father Donald MacLellan Catholic Sec Sch Catholic School
Secondary: Catholic
1.64 km
Durham Alternative Secondary School
Secondary: Public
1.59 km
Monsignor Paul Dwyer Catholic High School
Secondary: Catholic
1.82 km
R S Mclaughlin Collegiate and Vocational Institute
Secondary: Public
1.47 km
Anderson Collegiate and Vocational Institute
Secondary: Public
2.35 km
O'Neill Collegiate and Vocational Institute
Secondary: Public
2.75 km














