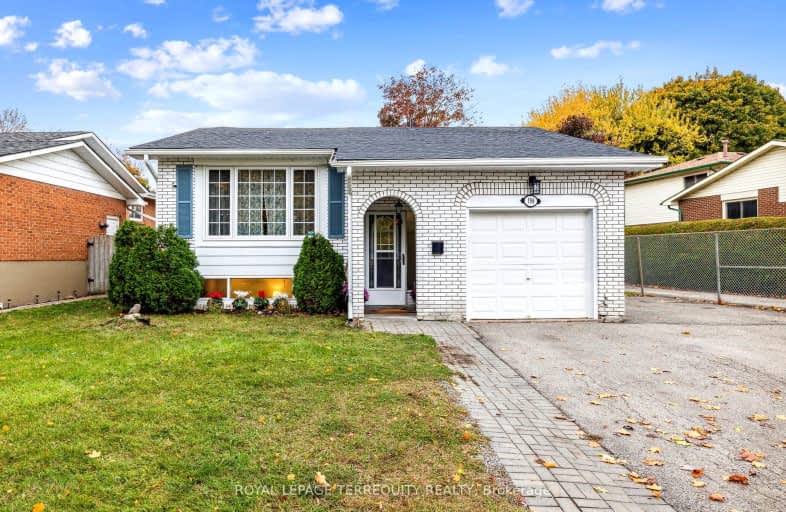Somewhat Walkable
- Some errands can be accomplished on foot.
Some Transit
- Most errands require a car.
Somewhat Bikeable
- Most errands require a car.

St Hedwig Catholic School
Elementary: CatholicSt John XXIII Catholic School
Elementary: CatholicVincent Massey Public School
Elementary: PublicForest View Public School
Elementary: PublicDavid Bouchard P.S. Elementary Public School
Elementary: PublicClara Hughes Public School Elementary Public School
Elementary: PublicDCE - Under 21 Collegiate Institute and Vocational School
Secondary: PublicG L Roberts Collegiate and Vocational Institute
Secondary: PublicMonsignor John Pereyma Catholic Secondary School
Secondary: CatholicCourtice Secondary School
Secondary: PublicEastdale Collegiate and Vocational Institute
Secondary: PublicO'Neill Collegiate and Vocational Institute
Secondary: Public-
Portly Piper
557 King Street E, Oshawa, ON L1H 1G3 1.26km -
Bulldog Pub & Grill
600 Grandview Street S, Oshawa, ON L1H 8P4 1.46km -
Fionn MacCool's
214 Ritson Road N, Oshawa, ON L1G 0B2 2.46km
-
Chatime
1-1323 King Street E, Oshawa, ON L1H 1J3 1.22km -
McDonald's
1300 King Street East, Oshawa, ON L1H 8J4 1.29km -
Tim Horton's
1403 King Street E, Courtice, ON L1E 2S6 1.39km
-
Oshawa YMCA
99 Mary St N, Oshawa, ON L1G 8C1 2.68km -
GoodLife Fitness
419 King Street W, Oshawa, ON L1J 2K5 4.27km -
F45 Training Oshawa Central
500 King St W, Oshawa, ON L1J 2K9 4.45km
-
Eastview Pharmacy
573 King Street E, Oshawa, ON L1H 1G3 1.24km -
Lovell Drugs
600 Grandview Street S, Oshawa, ON L1H 8P4 1.46km -
Saver's Drug Mart
97 King Street E, Oshawa, ON L1H 1B8 2.63km
-
Pizza Hut
633 King Street E, Unit 5, Eastway Plaza, Oshawa, ON L1H 1G3 1.06km -
Mr Sub
633 King Street E, Oshawa, ON L1H 1G3 1.06km -
Eggs Crepes Restaurant
633 King Street E, Oshawa, ON L1H 1G3 1.06km
-
Oshawa Centre
419 King Street West, Oshawa, ON L1J 2K5 4.27km -
Whitby Mall
1615 Dundas Street E, Whitby, ON L1N 7G3 6.85km -
Walmart
1300 King Street E, Oshawa, ON L1H 8J4 1.19km
-
Halenda's Meats
1300 King Street E, Oshawa, ON L1H 8J4 1.18km -
Joe & Barb's No Frills
1300 King Street E, Oshawa, ON L1H 8J4 1.18km -
FreshCo
1414 King Street E, Courtice, ON L1E 3B4 1.49km
-
The Beer Store
200 Ritson Road N, Oshawa, ON L1H 5J8 2.58km -
LCBO
400 Gibb Street, Oshawa, ON L1J 0B2 4.14km -
Liquor Control Board of Ontario
74 Thickson Road S, Whitby, ON L1N 7T2 7.04km
-
Jim's Towing
753 Farewell Street, Oshawa, ON L1H 6N4 2.1km -
Mac's
531 Ritson Road S, Oshawa, ON L1H 5K5 2.22km -
Costco Gas
130 Ritson Road N, Oshawa, ON L1G 0A6 2.28km
-
Regent Theatre
50 King Street E, Oshawa, ON L1H 1B3 2.77km -
Cineplex Odeon
1351 Grandview Street N, Oshawa, ON L1K 0G1 4.68km -
Landmark Cinemas
75 Consumers Drive, Whitby, ON L1N 9S2 7.74km
-
Oshawa Public Library, McLaughlin Branch
65 Bagot Street, Oshawa, ON L1H 1N2 3.06km -
Clarington Public Library
2950 Courtice Road, Courtice, ON L1E 2H8 4.15km -
Ontario Tech University
2000 Simcoe Street N, Oshawa, ON L1H 7K4 7.39km
-
Lakeridge Health
1 Hospital Court, Oshawa, ON L1G 2B9 3.48km -
Glazier Medical Centre
11 Gibb Street, Oshawa, ON L1H 2J9 2.91km -
New Dawn Medical
100C-111 Simcoe Street N, Oshawa, ON L1G 4S4 2.95km
-
Knights of Columbus Park
btwn Farewell St. & Riverside Dr. S, Oshawa ON 0.74km -
Kingside Park
Dean and Wilson, Oshawa ON 1.51km -
Harmony Park
1.51km
-
TD Canada Trust ATM
1310 King St E, Oshawa ON L1H 1H9 1.24km -
RBC Royal Bank
549 King St E (King and Wilson), Oshawa ON L1H 1G3 1.29km -
CIBC
1423 Hwy 2 (Darlington Rd), Courtice ON L1E 2J6 1.59km














