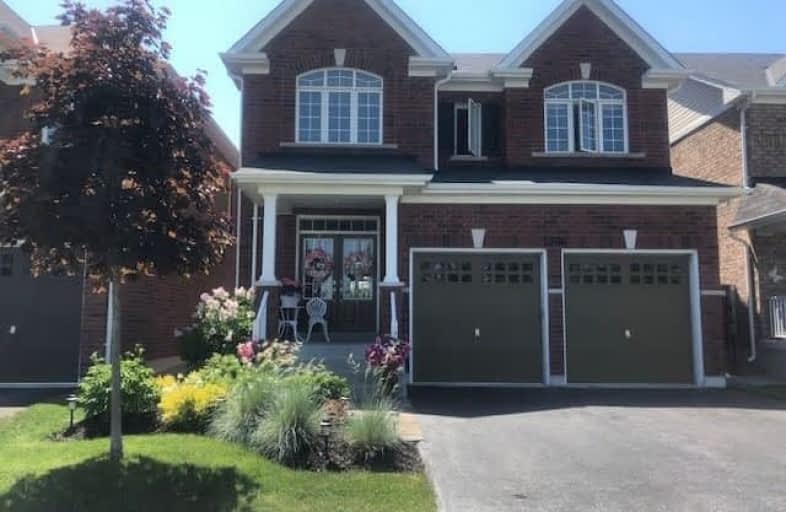
Jeanne Sauvé Public School
Elementary: Public
2.22 km
St Kateri Tekakwitha Catholic School
Elementary: Catholic
1.35 km
St John Bosco Catholic School
Elementary: Catholic
2.28 km
Seneca Trail Public School Elementary School
Elementary: Public
0.47 km
Pierre Elliott Trudeau Public School
Elementary: Public
2.94 km
Norman G. Powers Public School
Elementary: Public
1.27 km
DCE - Under 21 Collegiate Institute and Vocational School
Secondary: Public
7.56 km
Courtice Secondary School
Secondary: Public
6.52 km
Monsignor Paul Dwyer Catholic High School
Secondary: Catholic
6.94 km
Eastdale Collegiate and Vocational Institute
Secondary: Public
5.24 km
O'Neill Collegiate and Vocational Institute
Secondary: Public
6.37 km
Maxwell Heights Secondary School
Secondary: Public
1.84 km














