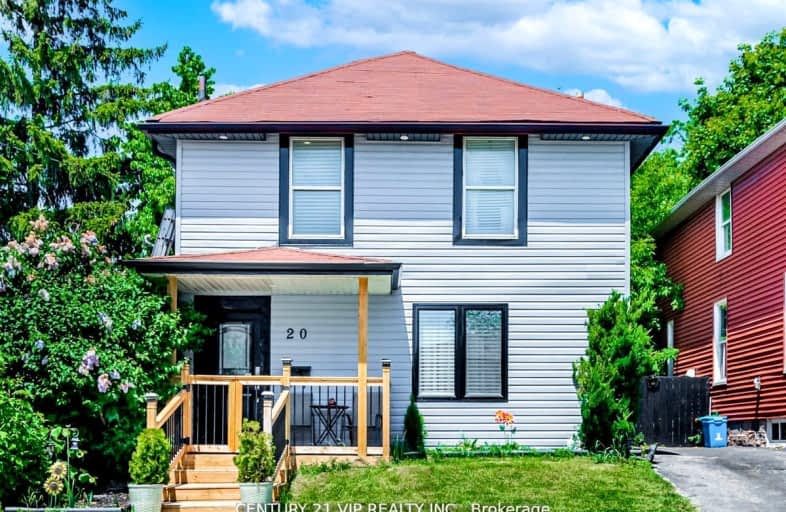Very Walkable
- Most errands can be accomplished on foot.
Good Transit
- Some errands can be accomplished by public transportation.
Very Bikeable
- Most errands can be accomplished on bike.

Mary Street Community School
Elementary: PublicHillsdale Public School
Elementary: PublicVillage Union Public School
Elementary: PublicCoronation Public School
Elementary: PublicWalter E Harris Public School
Elementary: PublicDr S J Phillips Public School
Elementary: PublicDCE - Under 21 Collegiate Institute and Vocational School
Secondary: PublicDurham Alternative Secondary School
Secondary: PublicMonsignor John Pereyma Catholic Secondary School
Secondary: CatholicMonsignor Paul Dwyer Catholic High School
Secondary: CatholicR S Mclaughlin Collegiate and Vocational Institute
Secondary: PublicO'Neill Collegiate and Vocational Institute
Secondary: Public-
Cork & Bean
8 Simcoe Street N, Oshawa, ON L1G 4R8 0.48km -
The Thirsty Monk Gastropub
21 Celina Street, Oshawa, ON L1H 7L9 0.53km -
Atria Bar & Grill
59 King Street E, Oshawa, ON L1H 1B4 0.54km
-
Cork & Bean
8 Simcoe Street N, Oshawa, ON L1G 4R8 0.48km -
Isabella's Chocolate Cafe
2 King Street East, Oshawa, ON L1H 1A9 0.49km -
Coffee Culture
22 King Street W, Oshawa, ON L1H 1A3 0.52km
-
Saver's Drug Mart
97 King Street E, Oshawa, ON L1H 1B8 0.56km -
Walters Pharmacy
140 Simcoe Street S, Oshawa, ON L1H 4G9 0.94km -
Shoppers Drug Mart
20 Warren Avenue, Oshawa, ON L1J 0A1 0.96km
-
9 Spices
92 Simcoe Street N, Oshawa, ON L1G 4S2 0.23km -
Bulacan's Finest
7 William Street W, Oshawa, ON L1G 1J8 0.24km -
Rainbow Restaurant
82 Simcoe Street N, Oshawa, ON L1G 4S2 0.26km
-
Oshawa Centre
419 King Street West, Oshawa, ON L1J 2K5 1.75km -
Whitby Mall
1615 Dundas Street E, Whitby, ON L1N 7G3 4.12km -
Costco
130 Ritson Road N, Oshawa, ON L1G 1Z7 0.55km
-
Urban Market Picks
27 Simcoe Street N, Oshawa, ON L1G 4R7 0.43km -
Nadim's No Frills
200 Ritson Road N, Oshawa, ON L1G 0B2 0.55km -
BUCKINGHAM Meat MARKET
28 Buckingham Avenue, Oshawa, ON L1G 2K3 1.07km
-
The Beer Store
200 Ritson Road N, Oshawa, ON L1H 5J8 0.58km -
LCBO
400 Gibb Street, Oshawa, ON L1J 0B2 1.88km -
Liquor Control Board of Ontario
15 Thickson Road N, Whitby, ON L1N 8W7 4.15km
-
Ontario Motor Sales
140 Bond Street W, Oshawa, ON L1J 8M2 0.65km -
Costco Gas
130 Ritson Road N, Oshawa, ON L1G 0A6 0.73km -
Park & King Esso
20 Park Road S, Oshawa, ON L1J 4G8 1.1km
-
Regent Theatre
50 King Street E, Oshawa, ON L1H 1B3 0.49km -
Cineplex Odeon
1351 Grandview Street N, Oshawa, ON L1K 0G1 4.93km -
Landmark Cinemas
75 Consumers Drive, Whitby, ON L1N 9S2 5.38km
-
Oshawa Public Library, McLaughlin Branch
65 Bagot Street, Oshawa, ON L1H 1N2 0.78km -
Whitby Public Library
701 Rossland Road E, Whitby, ON L1N 8Y9 6.02km -
Clarington Public Library
2950 Courtice Road, Courtice, ON L1E 2H8 6.97km
-
Lakeridge Health
1 Hospital Court, Oshawa, ON L1G 2B9 0.56km -
Ontario Shores Centre for Mental Health Sciences
700 Gordon Street, Whitby, ON L1N 5S9 8.82km -
New Dawn Medical
100A - 111 Simcoe Street N, Oshawa, ON L1G 4S4 0.16km
-
Sunnyside Park
Stacey Ave, Oshawa ON 1.32km -
Mitchell Park
Mitchell St, Oshawa ON 1.83km -
Knights of Columbus Park
btwn Farewell St. & Riverside Dr. S, Oshawa ON 2.26km
-
TD Bank Financial Group
4 King St W (at Simcoe St N), Oshawa ON L1H 1A3 0.5km -
Oshawa Community Credit Union Ltd
214 King St E, Oshawa ON L1H 1C7 0.79km -
Scotiabank
200 John St W, Oshawa ON 1.09km














