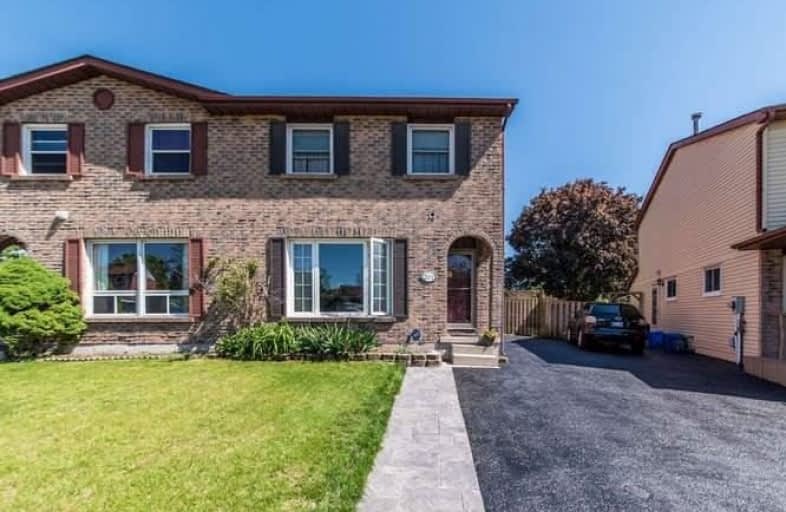
École élémentaire Antonine Maillet
Elementary: Public
1.54 km
Woodcrest Public School
Elementary: Public
1.72 km
Stephen G Saywell Public School
Elementary: Public
1.66 km
Dr Robert Thornton Public School
Elementary: Public
1.64 km
Waverly Public School
Elementary: Public
0.50 km
Bellwood Public School
Elementary: Public
1.31 km
DCE - Under 21 Collegiate Institute and Vocational School
Secondary: Public
2.39 km
Father Donald MacLellan Catholic Sec Sch Catholic School
Secondary: Catholic
2.63 km
Durham Alternative Secondary School
Secondary: Public
1.31 km
Monsignor Paul Dwyer Catholic High School
Secondary: Catholic
2.77 km
R S Mclaughlin Collegiate and Vocational Institute
Secondary: Public
2.36 km
Anderson Collegiate and Vocational Institute
Secondary: Public
2.60 km







