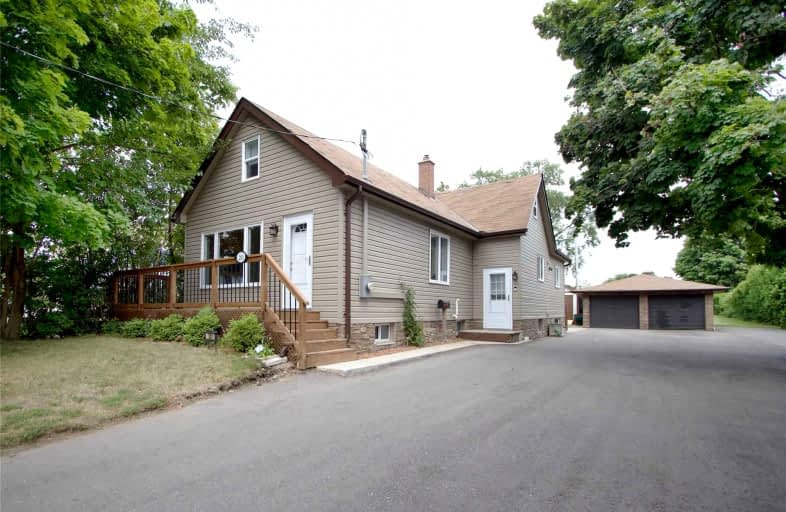
Sir Albert Love Catholic School
Elementary: Catholic
1.01 km
Harmony Heights Public School
Elementary: Public
1.19 km
Vincent Massey Public School
Elementary: Public
0.08 km
Coronation Public School
Elementary: Public
1.10 km
Walter E Harris Public School
Elementary: Public
1.57 km
Clara Hughes Public School Elementary Public School
Elementary: Public
1.42 km
DCE - Under 21 Collegiate Institute and Vocational School
Secondary: Public
2.88 km
Durham Alternative Secondary School
Secondary: Public
3.90 km
Monsignor John Pereyma Catholic Secondary School
Secondary: Catholic
3.33 km
Eastdale Collegiate and Vocational Institute
Secondary: Public
0.22 km
O'Neill Collegiate and Vocational Institute
Secondary: Public
2.47 km
Maxwell Heights Secondary School
Secondary: Public
4.27 km














