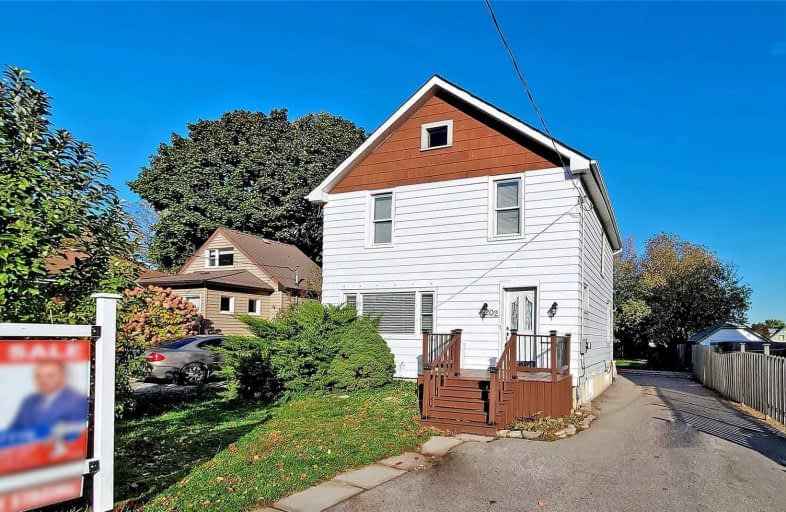
Mary Street Community School
Elementary: Public
2.04 km
College Hill Public School
Elementary: Public
0.70 km
ÉÉC Corpus-Christi
Elementary: Catholic
0.34 km
St Thomas Aquinas Catholic School
Elementary: Catholic
0.47 km
Village Union Public School
Elementary: Public
0.93 km
Glen Street Public School
Elementary: Public
1.45 km
DCE - Under 21 Collegiate Institute and Vocational School
Secondary: Public
1.24 km
Durham Alternative Secondary School
Secondary: Public
1.46 km
G L Roberts Collegiate and Vocational Institute
Secondary: Public
3.02 km
Monsignor John Pereyma Catholic Secondary School
Secondary: Catholic
1.80 km
R S Mclaughlin Collegiate and Vocational Institute
Secondary: Public
3.42 km
O'Neill Collegiate and Vocational Institute
Secondary: Public
2.56 km










