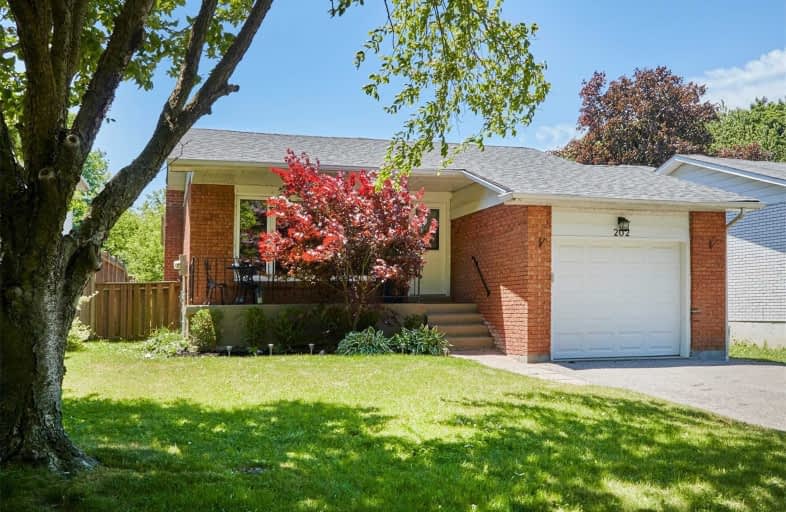
St Hedwig Catholic School
Elementary: Catholic
1.57 km
St John XXIII Catholic School
Elementary: Catholic
1.00 km
Vincent Massey Public School
Elementary: Public
1.34 km
Forest View Public School
Elementary: Public
0.94 km
David Bouchard P.S. Elementary Public School
Elementary: Public
1.41 km
Clara Hughes Public School Elementary Public School
Elementary: Public
0.47 km
DCE - Under 21 Collegiate Institute and Vocational School
Secondary: Public
3.05 km
G L Roberts Collegiate and Vocational Institute
Secondary: Public
4.70 km
Monsignor John Pereyma Catholic Secondary School
Secondary: Catholic
2.55 km
Courtice Secondary School
Secondary: Public
3.96 km
Eastdale Collegiate and Vocational Institute
Secondary: Public
1.46 km
O'Neill Collegiate and Vocational Institute
Secondary: Public
3.19 km














