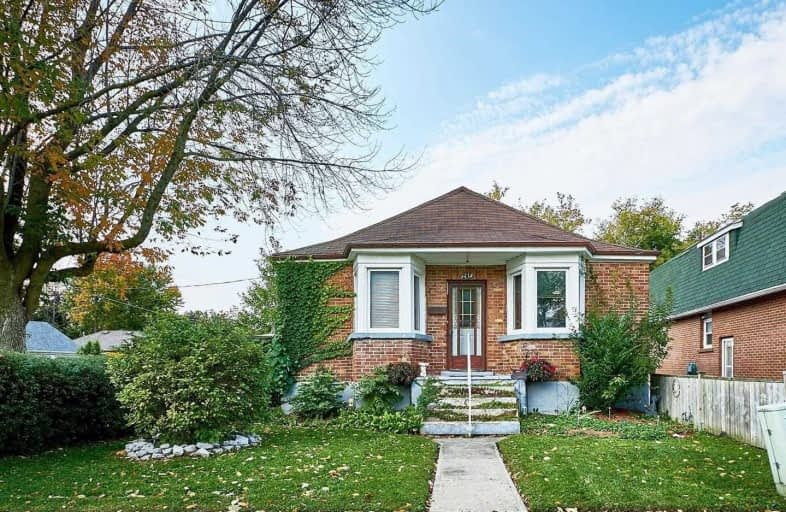
St Hedwig Catholic School
Elementary: Catholic
0.60 km
Mary Street Community School
Elementary: Public
1.23 km
Monsignor John Pereyma Elementary Catholic School
Elementary: Catholic
1.67 km
Village Union Public School
Elementary: Public
1.07 km
Coronation Public School
Elementary: Public
1.45 km
David Bouchard P.S. Elementary Public School
Elementary: Public
1.02 km
DCE - Under 21 Collegiate Institute and Vocational School
Secondary: Public
1.20 km
Durham Alternative Secondary School
Secondary: Public
2.32 km
G L Roberts Collegiate and Vocational Institute
Secondary: Public
3.91 km
Monsignor John Pereyma Catholic Secondary School
Secondary: Catholic
1.71 km
Eastdale Collegiate and Vocational Institute
Secondary: Public
2.18 km
O'Neill Collegiate and Vocational Institute
Secondary: Public
1.81 km














