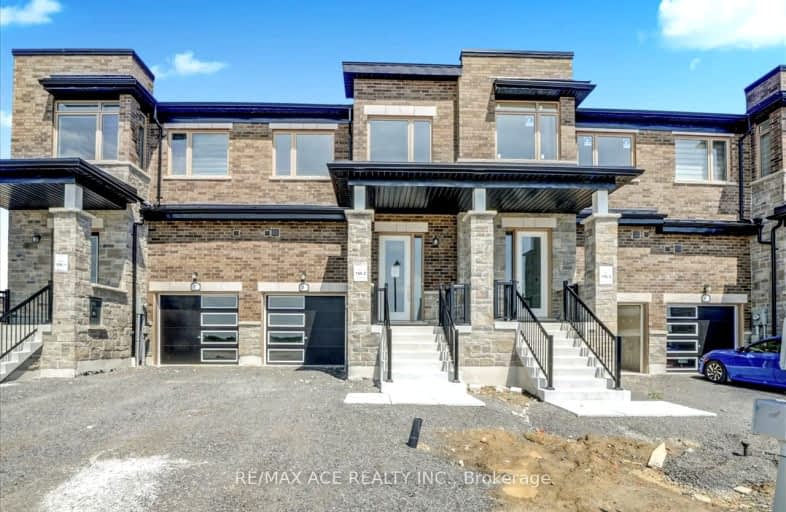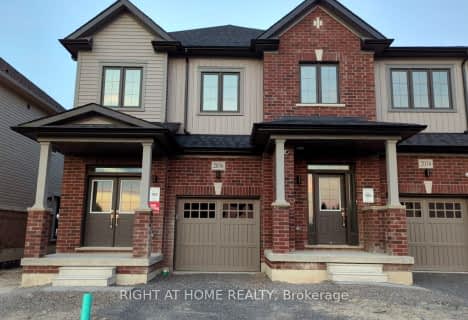Car-Dependent
- Almost all errands require a car.
19
/100
Some Transit
- Most errands require a car.
48
/100
Somewhat Bikeable
- Most errands require a car.
34
/100

Jeanne Sauvé Public School
Elementary: Public
1.28 km
Father Joseph Venini Catholic School
Elementary: Catholic
2.25 km
Kedron Public School
Elementary: Public
1.12 km
St John Bosco Catholic School
Elementary: Catholic
1.28 km
Seneca Trail Public School Elementary School
Elementary: Public
1.70 km
Sherwood Public School
Elementary: Public
1.51 km
Father Donald MacLellan Catholic Sec Sch Catholic School
Secondary: Catholic
5.72 km
Monsignor Paul Dwyer Catholic High School
Secondary: Catholic
5.51 km
R S Mclaughlin Collegiate and Vocational Institute
Secondary: Public
5.82 km
Eastdale Collegiate and Vocational Institute
Secondary: Public
5.41 km
O'Neill Collegiate and Vocational Institute
Secondary: Public
5.60 km
Maxwell Heights Secondary School
Secondary: Public
1.42 km
$
$3,200
- 3 bath
- 3 bed
- 1500 sqft
327 Windfields Farm Drive East, Oshawa, Ontario • L1L 0M2 • Windfields













