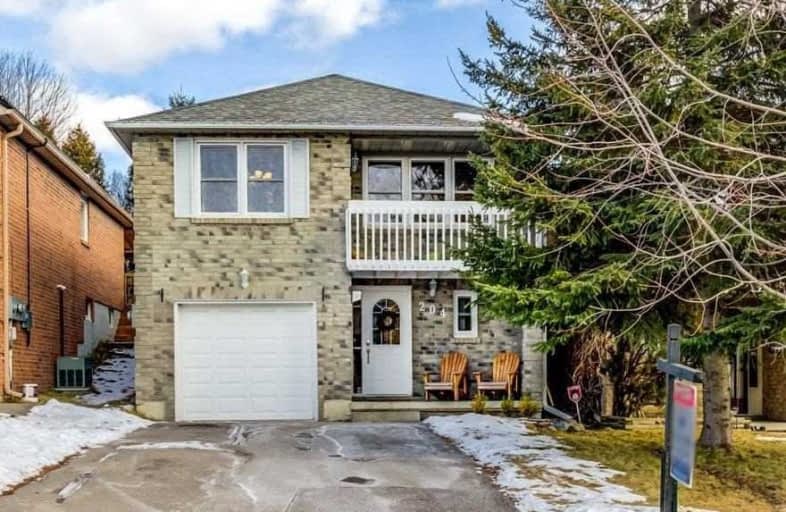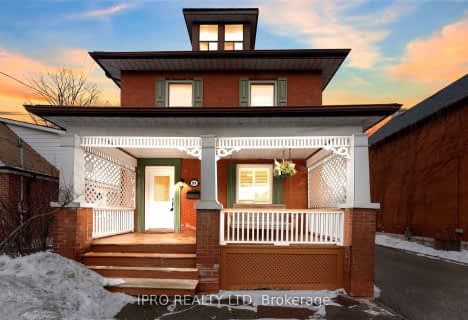
École élémentaire Antonine Maillet
Elementary: Public
0.95 km
Woodcrest Public School
Elementary: Public
1.26 km
St Paul Catholic School
Elementary: Catholic
1.18 km
Stephen G Saywell Public School
Elementary: Public
0.63 km
Dr Robert Thornton Public School
Elementary: Public
0.87 km
Waverly Public School
Elementary: Public
1.18 km
Father Donald MacLellan Catholic Sec Sch Catholic School
Secondary: Catholic
1.73 km
Durham Alternative Secondary School
Secondary: Public
1.68 km
Monsignor Paul Dwyer Catholic High School
Secondary: Catholic
1.92 km
R S Mclaughlin Collegiate and Vocational Institute
Secondary: Public
1.58 km
Anderson Collegiate and Vocational Institute
Secondary: Public
2.22 km
O'Neill Collegiate and Vocational Institute
Secondary: Public
2.88 km














