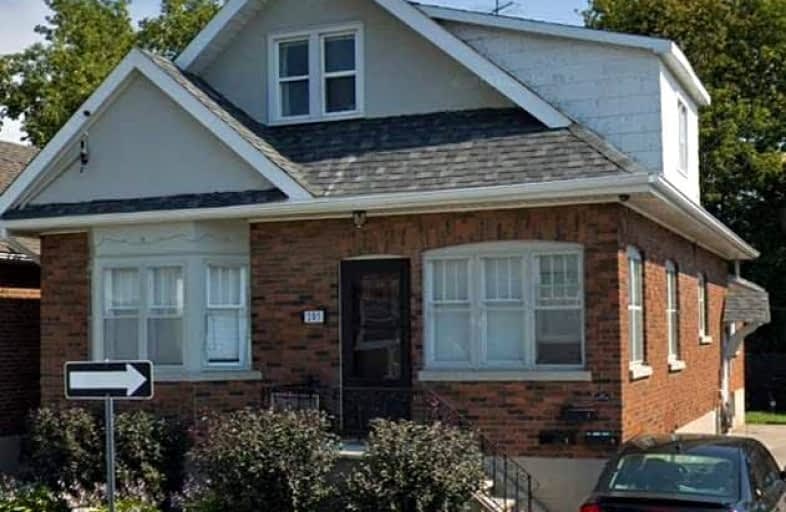Walker's Paradise
- Daily errands do not require a car.
91
/100
Good Transit
- Some errands can be accomplished by public transportation.
58
/100
Very Bikeable
- Most errands can be accomplished on bike.
78
/100

St Hedwig Catholic School
Elementary: Catholic
1.32 km
Mary Street Community School
Elementary: Public
0.97 km
College Hill Public School
Elementary: Public
1.73 km
ÉÉC Corpus-Christi
Elementary: Catholic
1.38 km
St Thomas Aquinas Catholic School
Elementary: Catholic
1.33 km
Village Union Public School
Elementary: Public
0.24 km
DCE - Under 21 Collegiate Institute and Vocational School
Secondary: Public
0.40 km
Durham Alternative Secondary School
Secondary: Public
1.47 km
Monsignor John Pereyma Catholic Secondary School
Secondary: Catholic
1.89 km
R S Mclaughlin Collegiate and Vocational Institute
Secondary: Public
2.99 km
Eastdale Collegiate and Vocational Institute
Secondary: Public
2.90 km
O'Neill Collegiate and Vocational Institute
Secondary: Public
1.58 km














