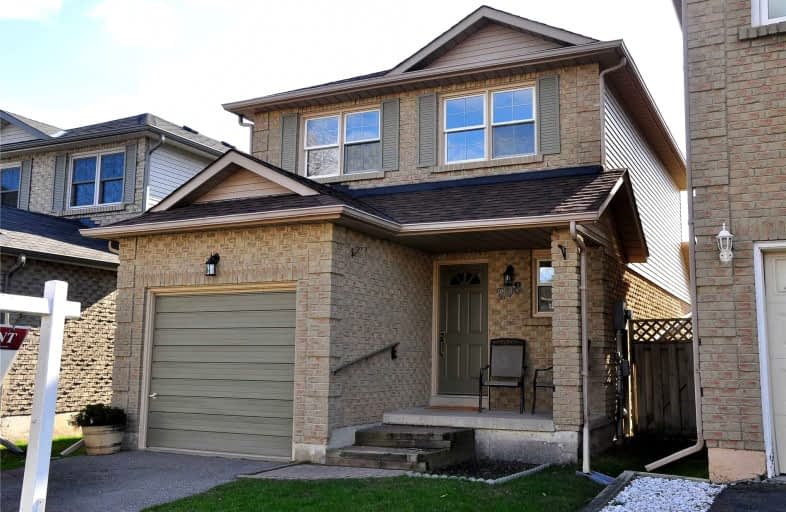
École élémentaire Antonine Maillet
Elementary: Public
0.90 km
Woodcrest Public School
Elementary: Public
1.21 km
St Paul Catholic School
Elementary: Catholic
1.15 km
Stephen G Saywell Public School
Elementary: Public
0.58 km
Dr Robert Thornton Public School
Elementary: Public
0.89 km
Waverly Public School
Elementary: Public
1.20 km
Father Donald MacLellan Catholic Sec Sch Catholic School
Secondary: Catholic
1.67 km
Durham Alternative Secondary School
Secondary: Public
1.67 km
Monsignor Paul Dwyer Catholic High School
Secondary: Catholic
1.85 km
R S Mclaughlin Collegiate and Vocational Institute
Secondary: Public
1.51 km
Anderson Collegiate and Vocational Institute
Secondary: Public
2.26 km
O'Neill Collegiate and Vocational Institute
Secondary: Public
2.83 km














