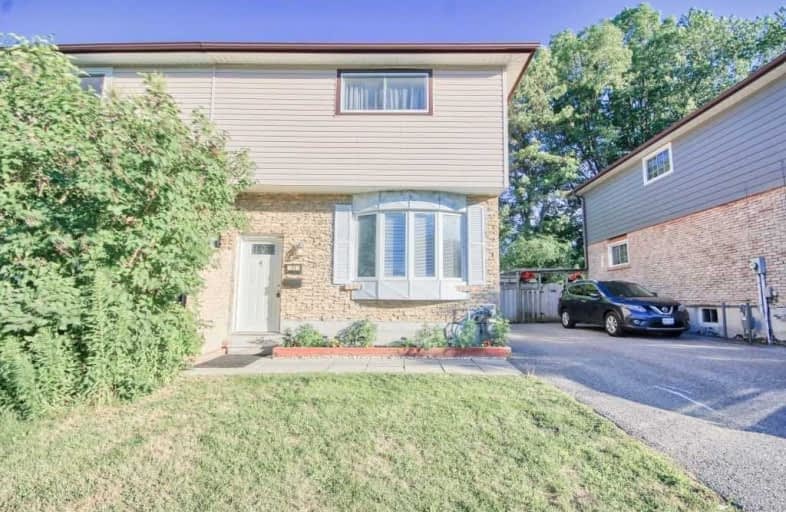
Hillsdale Public School
Elementary: Public
1.38 km
Father Joseph Venini Catholic School
Elementary: Catholic
1.93 km
Beau Valley Public School
Elementary: Public
0.79 km
Sunset Heights Public School
Elementary: Public
0.94 km
Queen Elizabeth Public School
Elementary: Public
1.01 km
Dr S J Phillips Public School
Elementary: Public
0.77 km
DCE - Under 21 Collegiate Institute and Vocational School
Secondary: Public
3.08 km
Father Donald MacLellan Catholic Sec Sch Catholic School
Secondary: Catholic
2.04 km
Durham Alternative Secondary School
Secondary: Public
3.18 km
Monsignor Paul Dwyer Catholic High School
Secondary: Catholic
1.82 km
R S Mclaughlin Collegiate and Vocational Institute
Secondary: Public
1.96 km
O'Neill Collegiate and Vocational Institute
Secondary: Public
1.77 km







