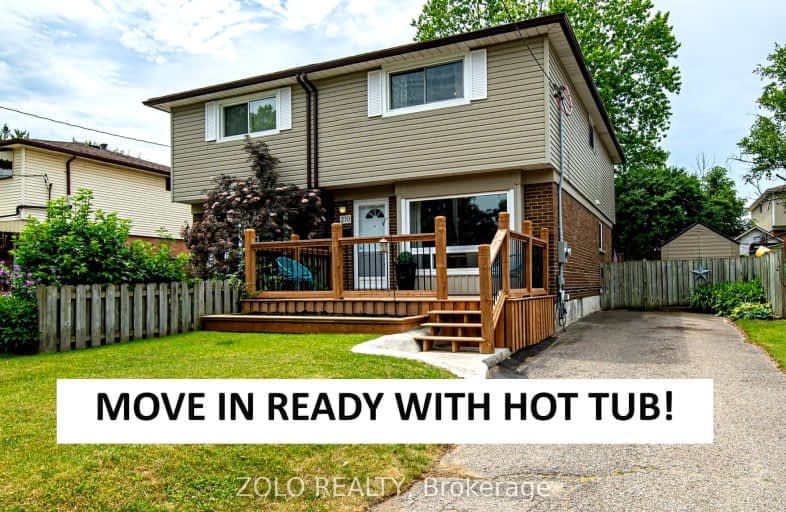Somewhat Walkable
- Some errands can be accomplished on foot.
56
/100
Good Transit
- Some errands can be accomplished by public transportation.
58
/100
Bikeable
- Some errands can be accomplished on bike.
51
/100

École élémentaire Antonine Maillet
Elementary: Public
1.58 km
College Hill Public School
Elementary: Public
1.23 km
ÉÉC Corpus-Christi
Elementary: Catholic
1.44 km
St Thomas Aquinas Catholic School
Elementary: Catholic
1.28 km
Woodcrest Public School
Elementary: Public
1.67 km
Waverly Public School
Elementary: Public
0.26 km
DCE - Under 21 Collegiate Institute and Vocational School
Secondary: Public
1.99 km
Father Donald MacLellan Catholic Sec Sch Catholic School
Secondary: Catholic
2.73 km
Durham Alternative Secondary School
Secondary: Public
0.97 km
Monsignor Paul Dwyer Catholic High School
Secondary: Catholic
2.85 km
R S Mclaughlin Collegiate and Vocational Institute
Secondary: Public
2.40 km
O'Neill Collegiate and Vocational Institute
Secondary: Public
2.73 km
-
Limerick Park
Donegal Ave, Oshawa ON 0.56km -
Willow Park
50 Willow Park Dr, Whitby ON 2.99km -
Whitby Optimist Park
3.06km
-
Scotiabank
800 King St W (Thornton), Oshawa ON L1J 2L5 0.79km -
CIBC
540 Laval Dr, Oshawa ON L1J 0B5 0.94km -
Auto Workers Community Credit Union Ltd
322 King St W, Oshawa ON L1J 2J9 1.36km














