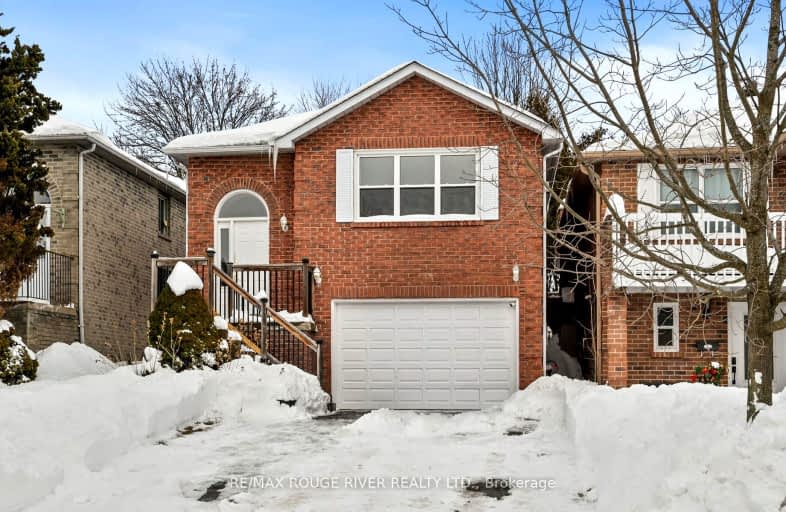Car-Dependent
- Most errands require a car.
48
/100
Some Transit
- Most errands require a car.
44
/100
Somewhat Bikeable
- Most errands require a car.
32
/100

École élémentaire Antonine Maillet
Elementary: Public
0.94 km
Woodcrest Public School
Elementary: Public
1.25 km
St Paul Catholic School
Elementary: Catholic
1.16 km
Stephen G Saywell Public School
Elementary: Public
0.61 km
Dr Robert Thornton Public School
Elementary: Public
0.86 km
Waverly Public School
Elementary: Public
1.19 km
Father Donald MacLellan Catholic Sec Sch Catholic School
Secondary: Catholic
1.71 km
Durham Alternative Secondary School
Secondary: Public
1.69 km
Monsignor Paul Dwyer Catholic High School
Secondary: Catholic
1.90 km
R S Mclaughlin Collegiate and Vocational Institute
Secondary: Public
1.57 km
Anderson Collegiate and Vocational Institute
Secondary: Public
2.22 km
O'Neill Collegiate and Vocational Institute
Secondary: Public
2.88 km
-
OceanPearl Park
Whitby ON 1.58km -
Willow Park
50 Willow Park Dr, Whitby ON 1.62km -
Radio Park
Grenfell St (Gibb St), Oshawa ON 2.11km
-
TD Canada Trust ATM
22 Stevenson Rd, Oshawa ON L1J 5L9 1.25km -
TD Bank Financial Group
80 Thickson Rd N (Nichol Ave), Whitby ON L1N 3R1 1.7km -
CIBC
1519 Dundas St E, Whitby ON L1N 2K6 1.72km














