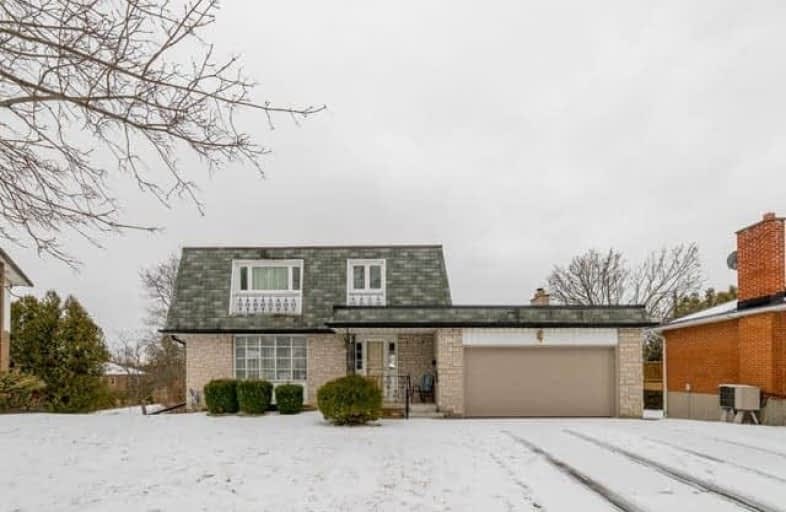
Hillsdale Public School
Elementary: Public
0.90 km
Beau Valley Public School
Elementary: Public
0.21 km
Gordon B Attersley Public School
Elementary: Public
1.34 km
Queen Elizabeth Public School
Elementary: Public
1.24 km
Walter E Harris Public School
Elementary: Public
1.19 km
Dr S J Phillips Public School
Elementary: Public
0.93 km
DCE - Under 21 Collegiate Institute and Vocational School
Secondary: Public
3.12 km
Monsignor Paul Dwyer Catholic High School
Secondary: Catholic
2.51 km
R S Mclaughlin Collegiate and Vocational Institute
Secondary: Public
2.59 km
Eastdale Collegiate and Vocational Institute
Secondary: Public
2.63 km
O'Neill Collegiate and Vocational Institute
Secondary: Public
1.80 km
Maxwell Heights Secondary School
Secondary: Public
2.93 km














