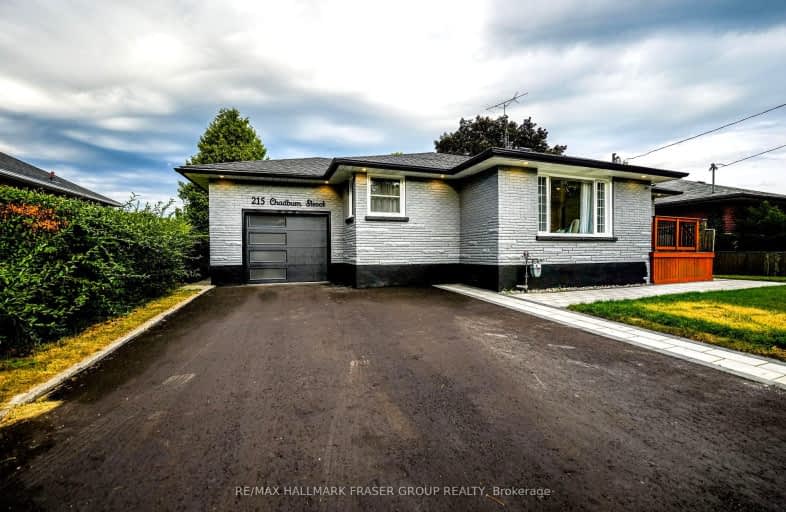Somewhat Walkable
- Some errands can be accomplished on foot.
62
/100
Some Transit
- Most errands require a car.
48
/100
Somewhat Bikeable
- Most errands require a car.
44
/100

St Hedwig Catholic School
Elementary: Catholic
0.44 km
Monsignor John Pereyma Elementary Catholic School
Elementary: Catholic
1.63 km
Village Union Public School
Elementary: Public
1.30 km
Coronation Public School
Elementary: Public
1.44 km
David Bouchard P.S. Elementary Public School
Elementary: Public
0.84 km
Clara Hughes Public School Elementary Public School
Elementary: Public
1.20 km
DCE - Under 21 Collegiate Institute and Vocational School
Secondary: Public
1.45 km
Durham Alternative Secondary School
Secondary: Public
2.57 km
G L Roberts Collegiate and Vocational Institute
Secondary: Public
3.93 km
Monsignor John Pereyma Catholic Secondary School
Secondary: Catholic
1.68 km
Eastdale Collegiate and Vocational Institute
Secondary: Public
2.04 km
O'Neill Collegiate and Vocational Institute
Secondary: Public
1.98 km
-
Bathe Park Community Centre
298 Eulalie Ave (Eulalie Ave & Oshawa Blvd), Oshawa ON L1H 2B7 0.34km -
Mitchell Park
Mitchell St, Oshawa ON 0.49km -
Central Park
Centre St (Gibb St), Oshawa ON 1km
-
Scotiabank
75 King St W, Oshawa ON L1H 8W7 1.63km -
Western Union
245 King St W, Oshawa ON L1J 2J7 2.13km -
BMO Bank of Montreal
419 King St W, Oshawa ON L1J 2K5 2.76km













