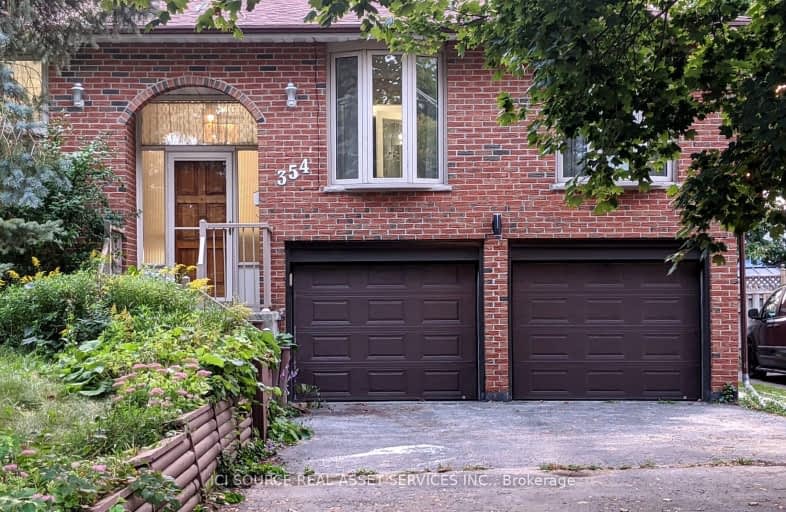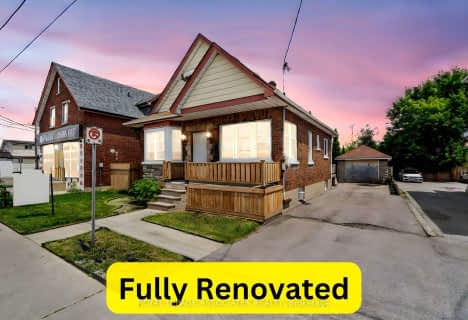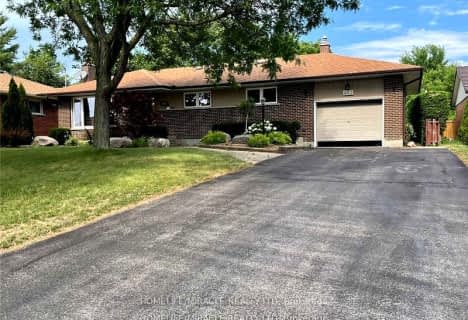Somewhat Walkable
- Some errands can be accomplished on foot.
59
/100
Good Transit
- Some errands can be accomplished by public transportation.
50
/100
Bikeable
- Some errands can be accomplished on bike.
62
/100

Mary Street Community School
Elementary: Public
1.30 km
École élémentaire Antonine Maillet
Elementary: Public
1.07 km
Adelaide Mclaughlin Public School
Elementary: Public
1.19 km
Woodcrest Public School
Elementary: Public
0.75 km
St Christopher Catholic School
Elementary: Catholic
0.48 km
Dr S J Phillips Public School
Elementary: Public
1.25 km
DCE - Under 21 Collegiate Institute and Vocational School
Secondary: Public
1.60 km
Father Donald MacLellan Catholic Sec Sch Catholic School
Secondary: Catholic
1.51 km
Durham Alternative Secondary School
Secondary: Public
1.37 km
Monsignor Paul Dwyer Catholic High School
Secondary: Catholic
1.44 km
R S Mclaughlin Collegiate and Vocational Institute
Secondary: Public
1.09 km
O'Neill Collegiate and Vocational Institute
Secondary: Public
0.93 km
-
Memorial Park
100 Simcoe St S (John St), Oshawa ON 1.63km -
Airmen's Park
Oshawa ON L1J 8P5 1.74km -
Northway Court Park
Oshawa Blvd N, Oshawa ON 2.23km
-
Auto Workers Community Credit Union Ltd
322 King St W, Oshawa ON L1J 2J9 1.04km -
Localcoin Bitcoin ATM - Dairy Way Convenience
8 Midtown Dr, Oshawa ON L1J 3Z7 1.2km -
CIBC
2 Simcoe St S, Oshawa ON L1H 8C1 1.39km










