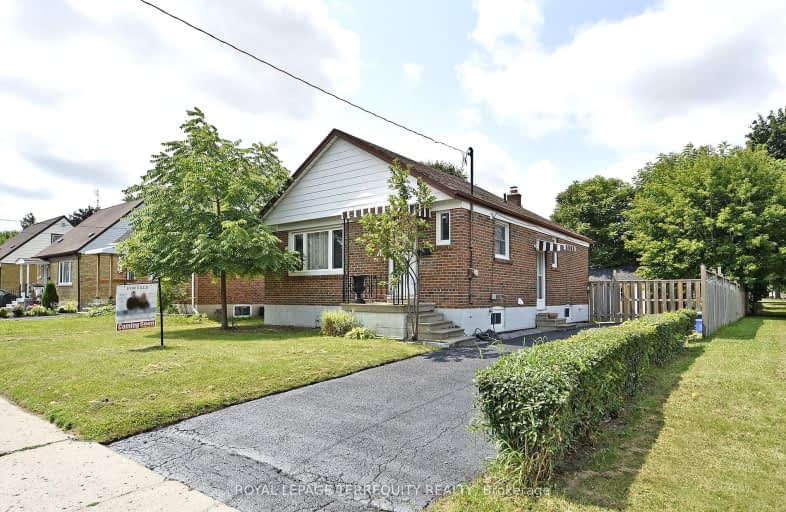Very Walkable
- Most errands can be accomplished on foot.
73
/100
Some Transit
- Most errands require a car.
43
/100
Somewhat Bikeable
- Most errands require a car.
46
/100

St Hedwig Catholic School
Elementary: Catholic
0.40 km
Monsignor John Pereyma Elementary Catholic School
Elementary: Catholic
1.58 km
Vincent Massey Public School
Elementary: Public
1.76 km
Coronation Public School
Elementary: Public
1.60 km
David Bouchard P.S. Elementary Public School
Elementary: Public
0.56 km
Clara Hughes Public School Elementary Public School
Elementary: Public
0.76 km
DCE - Under 21 Collegiate Institute and Vocational School
Secondary: Public
1.90 km
Durham Alternative Secondary School
Secondary: Public
3.02 km
G L Roberts Collegiate and Vocational Institute
Secondary: Public
3.93 km
Monsignor John Pereyma Catholic Secondary School
Secondary: Catholic
1.66 km
Eastdale Collegiate and Vocational Institute
Secondary: Public
1.90 km
O'Neill Collegiate and Vocational Institute
Secondary: Public
2.38 km
-
Mitchell Park
Mitchell St, Oshawa ON 0.75km -
Willowdale park
1.38km -
Memorial Park
100 Simcoe St S (John St), Oshawa ON 1.78km
-
RBC Royal Bank
549 King St E (King and Wilson), Oshawa ON L1H 1G3 0.79km -
BMO Bank of Montreal
206 Ritson Rd N, Oshawa ON L1G 0B2 1.63km -
BMO Bank of Montreal
1070 Simcoe St N, Oshawa ON L1G 4W4 1.82km














