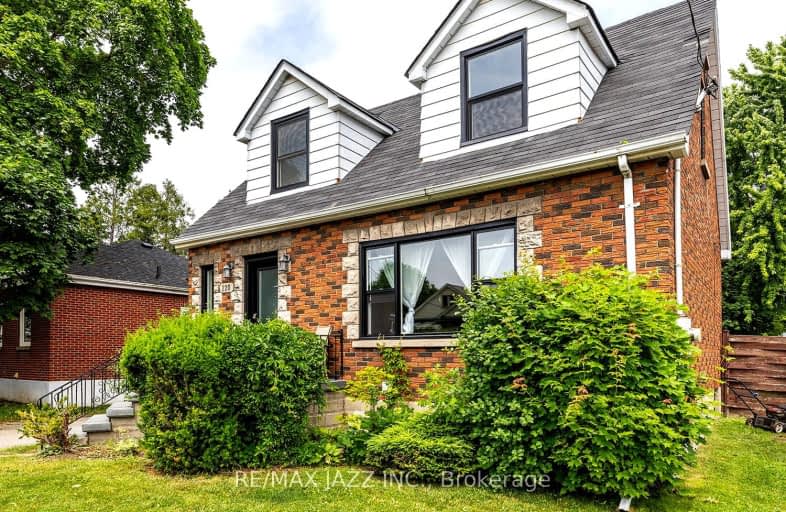Very Walkable
- Most errands can be accomplished on foot.
Some Transit
- Most errands require a car.
Bikeable
- Some errands can be accomplished on bike.

St Hedwig Catholic School
Elementary: CatholicMonsignor John Pereyma Elementary Catholic School
Elementary: CatholicBobby Orr Public School
Elementary: PublicVillage Union Public School
Elementary: PublicGlen Street Public School
Elementary: PublicDavid Bouchard P.S. Elementary Public School
Elementary: PublicDCE - Under 21 Collegiate Institute and Vocational School
Secondary: PublicDurham Alternative Secondary School
Secondary: PublicG L Roberts Collegiate and Vocational Institute
Secondary: PublicMonsignor John Pereyma Catholic Secondary School
Secondary: CatholicEastdale Collegiate and Vocational Institute
Secondary: PublicO'Neill Collegiate and Vocational Institute
Secondary: Public-
Lakeview Park
299 Lakeview Park Ave, Oshawa ON 2.84km -
Limerick Park
Donegal Ave, Oshawa ON 3.56km -
Terry Fox Park
Townline Rd S, Oshawa ON 4.04km
-
Scotiabank
200 John St W, Oshawa ON 1.76km -
BMO Bank of Montreal
600 King St E, Oshawa ON L1H 1G6 2.12km -
Laurentian Bank of Canada
305 King St W, Oshawa ON L1J 2J8 2.3km














